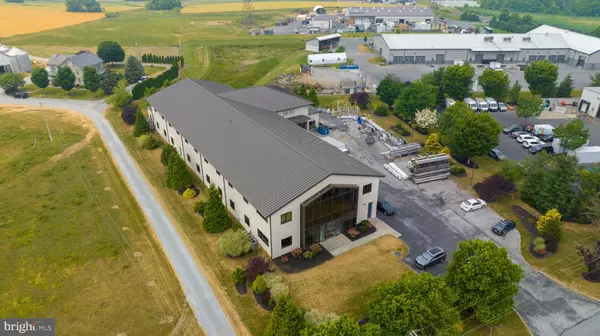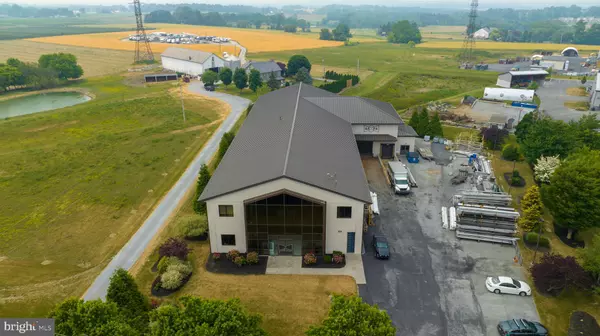206 W KENDIG RD Willow Street, PA 17584

UPDATED:
12/02/2024 12:24 PM
Key Details
Property Type Commercial
Sub Type Industrial
Listing Status Active
Purchase Type For Sale
Square Footage 22,237 sqft
Price per Sqft $157
MLS Listing ID PALA2036162
Originating Board BRIGHT
Year Built 2010
Annual Tax Amount $23,243
Tax Year 2024
Lot Size 1.370 Acres
Acres 1.37
Lot Dimensions 0.00 x 0.00
Property Description
Location
State PA
County Lancaster
Area Pequea Twp (10551)
Zoning COMMERCIAL
Interior
Hot Water Electric
Heating Heat Pump(s)
Cooling Central A/C
Flooring Concrete
Inclusions Wood shop exhaust system
Equipment Negotiable
Heat Source Electric
Exterior
Garage Spaces 20.0
Water Access N
Roof Type Metal
Accessibility None
Total Parking Spaces 20
Garage N
Building
Sewer Public Sewer
Water Public
New Construction N
Schools
School District Penn Manor
Others
Tax ID 510-25787-0-0000
Ownership Fee Simple
SqFt Source Assessor
Acceptable Financing Bank Portfolio, Cash, Conventional
Listing Terms Bank Portfolio, Cash, Conventional
Financing Bank Portfolio,Cash,Conventional
Special Listing Condition Standard

GET MORE INFORMATION





