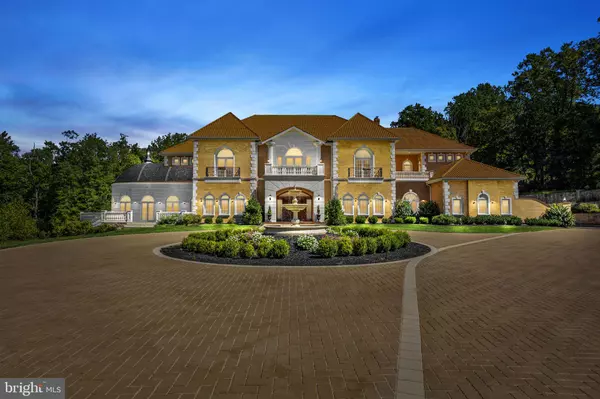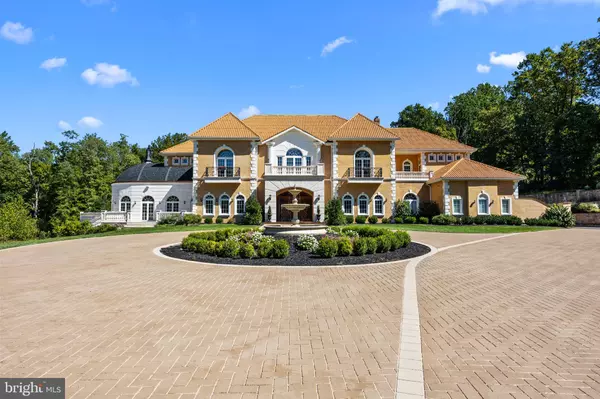1284 EAGLE RD New Hope, PA 18938
UPDATED:
12/21/2024 09:19 PM
Key Details
Property Type Single Family Home
Sub Type Detached
Listing Status Under Contract
Purchase Type For Sale
Square Footage 19,037 sqft
Price per Sqft $362
Subdivision None Available
MLS Listing ID PABU2057616
Style Mediterranean
Bedrooms 6
Full Baths 8
Half Baths 3
HOA Y/N N
Abv Grd Liv Area 14,537
Originating Board BRIGHT
Year Built 2009
Annual Tax Amount $36,080
Tax Year 2024
Lot Size 11.060 Acres
Acres 11.06
Lot Dimensions 0.00 x 0.00
Property Description
Location
State PA
County Bucks
Area Upper Makefield Twp (10147)
Zoning RES
Rooms
Other Rooms Living Room, Dining Room, Primary Bedroom, Bedroom 2, Bedroom 3, Bedroom 4, Bedroom 5, Kitchen, Game Room, Family Room, Foyer, Sun/Florida Room, Laundry, Other, Office, Solarium, Media Room, Bedroom 6, Bonus Room, Primary Bathroom, Full Bath, Half Bath
Basement Full, Daylight, Full, Fully Finished, Heated, Improved, Interior Access, Outside Entrance, Walkout Level, Walkout Stairs, Other
Main Level Bedrooms 1
Interior
Interior Features Built-Ins, Breakfast Area, Bar, 2nd Kitchen, Ceiling Fan(s), Crown Moldings, Curved Staircase, Dining Area, Double/Dual Staircase, Elevator, Entry Level Bedroom, Family Room Off Kitchen, Flat, Floor Plan - Open, Floor Plan - Traditional, Formal/Separate Dining Room, Kitchen - Eat-In, Kitchen - Gourmet, Kitchen - Island, Kitchen - Table Space, Pantry, Primary Bath(s), Recessed Lighting, Skylight(s), Bathroom - Soaking Tub, Bathroom - Stall Shower, Store/Office, Stain/Lead Glass, Bathroom - Tub Shower, Upgraded Countertops, Wainscotting, Walk-in Closet(s), Water Treat System, WhirlPool/HotTub, Wine Storage, Wood Floors
Hot Water Electric, Propane
Heating Zoned, Programmable Thermostat, Forced Air
Cooling Central A/C
Flooring Hardwood, Marble, Stone
Equipment Built-In Microwave, Built-In Range, Commercial Range, Dishwasher, Disposal, Dryer, Exhaust Fan, Microwave, Range Hood, Six Burner Stove, Stainless Steel Appliances, Washer, Water Heater
Fireplace N
Appliance Built-In Microwave, Built-In Range, Commercial Range, Dishwasher, Disposal, Dryer, Exhaust Fan, Microwave, Range Hood, Six Burner Stove, Stainless Steel Appliances, Washer, Water Heater
Heat Source Natural Gas, Geo-thermal
Laundry Main Floor, Lower Floor
Exterior
Exterior Feature Balconies- Multiple, Deck(s), Terrace, Wrap Around
Parking Features Garage - Side Entry, Additional Storage Area, Inside Access, Oversized, Other
Garage Spaces 4.0
Utilities Available Cable TV, Propane, Other
Water Access N
Roof Type Tile
Accessibility None
Porch Balconies- Multiple, Deck(s), Terrace, Wrap Around
Attached Garage 4
Total Parking Spaces 4
Garage Y
Building
Story 3
Foundation Other
Sewer On Site Septic
Water Well
Architectural Style Mediterranean
Level or Stories 3
Additional Building Above Grade, Below Grade
New Construction N
Schools
School District Council Rock
Others
Senior Community No
Tax ID 47-007-008-003
Ownership Fee Simple
SqFt Source Estimated
Security Features Security Gate,Security System,Surveillance Sys
Special Listing Condition Standard





