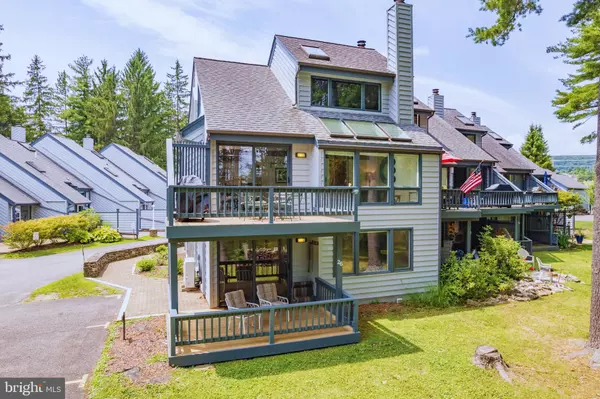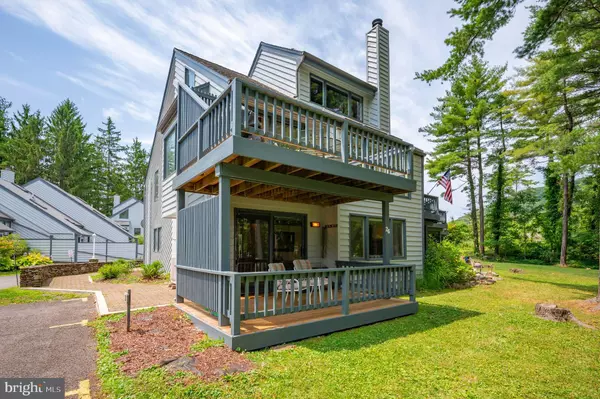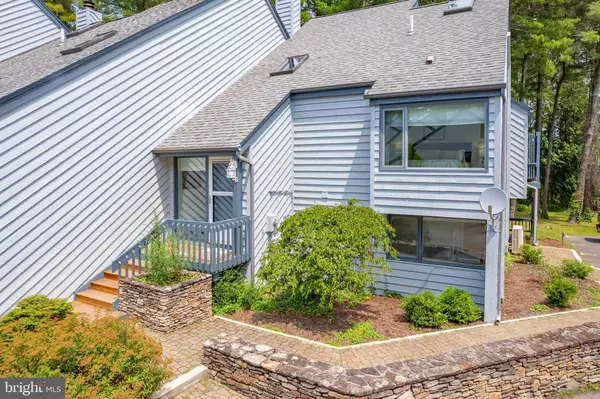26 ARROWHEAD LN #26 Oakland, MD 21550
UPDATED:
12/14/2024 03:47 PM
Key Details
Property Type Condo
Sub Type Condo/Co-op
Listing Status Active
Purchase Type For Sale
Square Footage 2,000 sqft
Price per Sqft $349
Subdivision Arrowhead
MLS Listing ID MDGA2006302
Style Contemporary
Bedrooms 3
Full Baths 3
Condo Fees $454/mo
HOA Y/N N
Abv Grd Liv Area 2,000
Originating Board BRIGHT
Year Built 1988
Annual Tax Amount $6,697
Tax Year 2024
Property Description
Arrowhead Condos offers more than just a residence; it's a lifestyle. Immerse yourself in the tranquality of Arrowheads park like setting. Your dedicated dock slip beckons in a no-wake zone, providing seamless access to Deep Creek Like.
Step inside, and you'll find a home boasting a nicely appointed kitchen and A/C split units. The outdoor spaces steal the spotlight with upper and lower decks to enjoy.
Convenience meets beauty as you're strategically located near Arrowhead Deli, the Honi Honi Bar, Uno's Restaurant, and Garrett 8 Cinemas.
Your dream lakefront living experience awaits – seize the opportunity to enjoy all the amenities this property offers. You won't want to miss this lakefront find!
Location
State MD
County Garrett
Zoning LR
Rooms
Basement Fully Finished
Main Level Bedrooms 1
Interior
Interior Features Dining Area, Primary Bath(s), Floor Plan - Traditional
Hot Water Electric
Heating Baseboard - Electric
Cooling Ductless/Mini-Split
Flooring Carpet, Ceramic Tile, Laminated
Equipment Washer/Dryer Hookups Only, Central Vacuum, Dishwasher, Disposal, Dryer, Exhaust Fan, Icemaker, Microwave, Oven/Range - Electric, Refrigerator, Washer, Water Heater
Furnishings Yes
Fireplace N
Appliance Washer/Dryer Hookups Only, Central Vacuum, Dishwasher, Disposal, Dryer, Exhaust Fan, Icemaker, Microwave, Oven/Range - Electric, Refrigerator, Washer, Water Heater
Heat Source Electric
Exterior
Amenities Available Boat Dock/Slip
Water Access Y
Roof Type Shingle
Street Surface Paved
Accessibility None
Road Frontage Private
Garage N
Building
Story 3
Foundation Block
Sewer Public Sewer
Water Public
Architectural Style Contemporary
Level or Stories 3
Additional Building Above Grade, Below Grade
Structure Type Vaulted Ceilings,Wood Ceilings,Dry Wall
New Construction N
Schools
Elementary Schools Call School Board
Middle Schools Southern Middle
High Schools Southern Garrett High
School District Garrett County Public Schools
Others
Pets Allowed Y
HOA Fee Include Lawn Maintenance,Common Area Maintenance
Senior Community No
Tax ID 1218042762
Ownership Condominium
Special Listing Condition Standard
Pets Allowed Cats OK, Dogs OK





