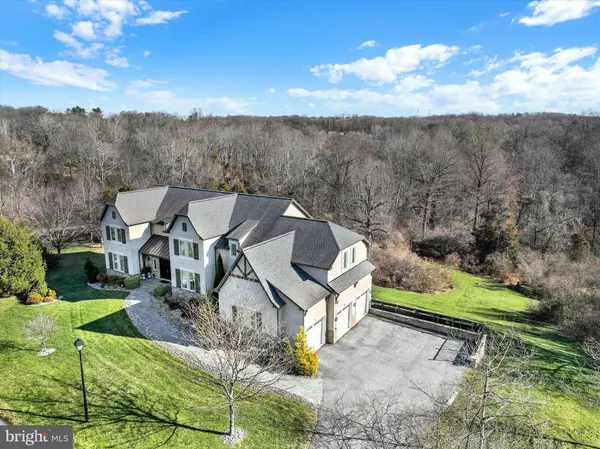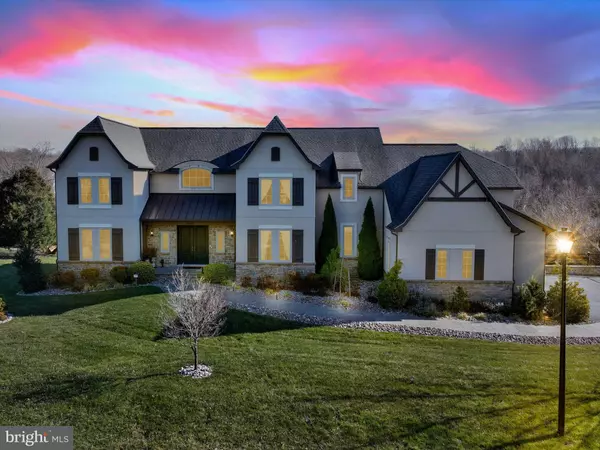14507 VENTRY FARM CT Sparks Glencoe, MD 21152
UPDATED:
12/19/2024 09:19 AM
Key Details
Property Type Single Family Home
Sub Type Detached
Listing Status Active
Purchase Type For Sale
Square Footage 6,300 sqft
Price per Sqft $285
Subdivision Walsh Property
MLS Listing ID MDBC2084574
Style French
Bedrooms 7
Full Baths 5
Half Baths 1
HOA Fees $800/ann
HOA Y/N Y
Abv Grd Liv Area 4,500
Originating Board BRIGHT
Year Built 2015
Annual Tax Amount $16,428
Tax Year 2024
Lot Size 1.060 Acres
Acres 1.06
Property Description
Location
State MD
County Baltimore
Zoning RESIDENTIAL
Rooms
Other Rooms Living Room, Dining Room, Primary Bedroom, Bedroom 2, Bedroom 3, Bedroom 4, Bedroom 5, Kitchen, Game Room, Foyer, Breakfast Room, Great Room, Laundry, Mud Room, Utility Room, Bedroom 6, Additional Bedroom
Basement Outside Entrance, Rear Entrance, Sump Pump, Full, Fully Finished, Walkout Level, Windows
Main Level Bedrooms 1
Interior
Interior Features Kitchen - Table Space, Dining Area, Breakfast Area, Kitchen - Gourmet, Kitchen - Island, Upgraded Countertops, Primary Bath(s), Wood Floors, Wet/Dry Bar, Chair Railings, Crown Moldings, Recessed Lighting, Floor Plan - Open, Carpet, Ceiling Fan(s), Entry Level Bedroom, Formal/Separate Dining Room, Bathroom - Soaking Tub, Sound System, Walk-in Closet(s)
Hot Water 60+ Gallon Tank
Heating Heat Pump(s)
Cooling Heat Pump(s), Ceiling Fan(s), Central A/C, Programmable Thermostat
Flooring Hardwood
Fireplaces Number 2
Equipment Cooktop, Dishwasher, Disposal, Icemaker, Microwave, Oven - Wall, Refrigerator, Washer, Dryer
Fireplace Y
Window Features Casement,Double Pane,Low-E,Vinyl Clad
Appliance Cooktop, Dishwasher, Disposal, Icemaker, Microwave, Oven - Wall, Refrigerator, Washer, Dryer
Heat Source Electric
Laundry Upper Floor
Exterior
Exterior Feature Balconies- Multiple, Patio(s), Deck(s)
Parking Features Garage Door Opener, Garage - Side Entry
Garage Spaces 3.0
Water Access N
View Trees/Woods
Roof Type Shingle
Accessibility None
Porch Balconies- Multiple, Patio(s), Deck(s)
Attached Garage 3
Total Parking Spaces 3
Garage Y
Building
Lot Description Backs to Trees, Cul-de-sac
Story 3
Foundation Block
Sewer Septic Pump
Water Well
Architectural Style French
Level or Stories 3
Additional Building Above Grade, Below Grade
Structure Type 9'+ Ceilings,2 Story Ceilings,Dry Wall,High,Beamed Ceilings,Tray Ceilings
New Construction N
Schools
Middle Schools Cockeysville
High Schools Dulaney
School District Baltimore County Public Schools
Others
HOA Fee Include Common Area Maintenance
Senior Community No
Tax ID 04082500002846
Ownership Fee Simple
SqFt Source Assessor
Security Features Security System,Carbon Monoxide Detector(s),Smoke Detector
Acceptable Financing Cash, Conventional, FHA, VA
Horse Property N
Listing Terms Cash, Conventional, FHA, VA
Financing Cash,Conventional,FHA,VA
Special Listing Condition Standard





