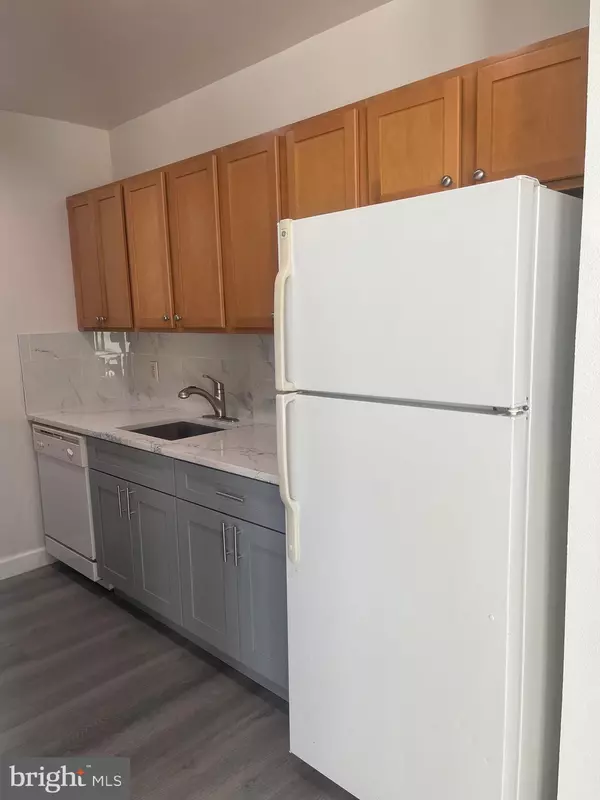1100 VINE ST #P208 Philadelphia, PA 19107

UPDATED:
09/30/2024 05:54 PM
Key Details
Property Type Condo
Sub Type Condo/Co-op
Listing Status Active
Purchase Type For Sale
Square Footage 904 sqft
Price per Sqft $359
Subdivision Chinatown
MLS Listing ID PAPH2338114
Style Contemporary,Unit/Flat
Bedrooms 2
Full Baths 1
Condo Fees $831/mo
HOA Y/N N
Abv Grd Liv Area 904
Originating Board BRIGHT
Year Built 1900
Annual Tax Amount $3,989
Tax Year 2024
Lot Dimensions 0.00 x 0.00
Property Description
Location
State PA
County Philadelphia
Area 19107 (19107)
Zoning RESID
Rooms
Main Level Bedrooms 2
Interior
Interior Features Combination Dining/Living, Elevator, Recessed Lighting, Bathroom - Tub Shower, Window Treatments
Hot Water Natural Gas
Cooling Central A/C
Flooring Luxury Vinyl Plank, Ceramic Tile
Inclusions Refrigerator and Dishwasher
Equipment Built-In Microwave, Disposal, Dishwasher, Refrigerator, Oven/Range - Gas
Fireplace N
Appliance Built-In Microwave, Disposal, Dishwasher, Refrigerator, Oven/Range - Gas
Heat Source Natural Gas
Laundry Common
Exterior
Utilities Available Cable TV, Electric Available, Natural Gas Available
Amenities Available Cable, Concierge, Fitness Center, Laundry Facilities
Water Access N
Accessibility 32\"+ wide Doors
Garage N
Building
Story 1
Unit Features Hi-Rise 9+ Floors
Sewer Public Sewer
Water Public
Architectural Style Contemporary, Unit/Flat
Level or Stories 1
Additional Building Above Grade, Below Grade
New Construction N
Schools
School District The School District Of Philadelphia
Others
Pets Allowed Y
HOA Fee Include All Ground Fee,Air Conditioning,Cable TV,Cook Fee,Common Area Maintenance,Electricity,Gas,Heat,High Speed Internet,Management,Trash,Sewer
Senior Community No
Tax ID 888072060
Ownership Condominium
Special Listing Condition Standard
Pets Allowed Number Limit, Dogs OK, Cats OK, Size/Weight Restriction

GET MORE INFORMATION





