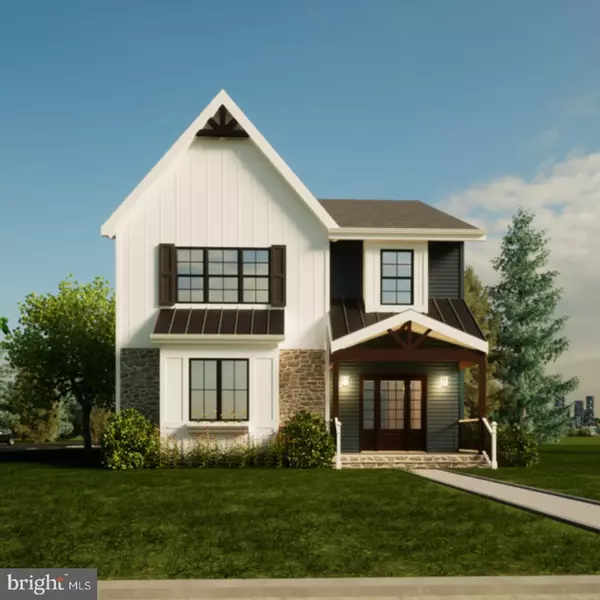97 NORTH LANE Conshohocken, PA 19428
UPDATED:
11/21/2024 08:14 PM
Key Details
Property Type Single Family Home
Sub Type Detached
Listing Status Pending
Purchase Type For Sale
Square Footage 3,000 sqft
Price per Sqft $319
Subdivision None Available
MLS Listing ID PAMC2100790
Style Colonial
Bedrooms 4
Full Baths 3
Half Baths 1
HOA Y/N N
Abv Grd Liv Area 3,000
Originating Board BRIGHT
Tax Year 2024
Lot Size 10,125 Sqft
Acres 0.23
Property Description
Location
State PA
County Montgomery
Area Plymouth Twp (10649)
Zoning RES
Rooms
Basement Garage Access
Interior
Hot Water Natural Gas
Heating Central
Cooling Central A/C
Heat Source Natural Gas
Exterior
Parking Features Garage Door Opener, Garage - Rear Entry
Garage Spaces 2.0
Water Access N
Accessibility None
Total Parking Spaces 2
Garage Y
Building
Story 2
Foundation Other
Sewer Public Sewer
Water Public
Architectural Style Colonial
Level or Stories 2
Additional Building Above Grade
New Construction Y
Schools
Middle Schools Colonial
High Schools Plymouth Whitemarsh
School District Colonial
Others
Senior Community No
Tax ID NO TAX RECORD
Ownership Fee Simple
SqFt Source Estimated
Acceptable Financing Cash, Conventional
Listing Terms Cash, Conventional
Financing Cash,Conventional
Special Listing Condition Standard





