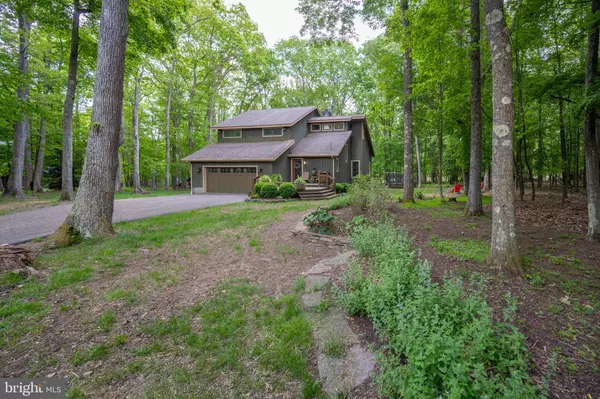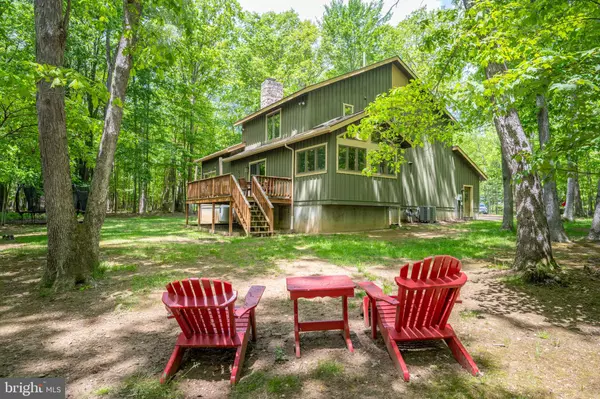62 MIDDLETON RD Oakland, MD 21550

UPDATED:
12/23/2024 07:59 PM
Key Details
Property Type Single Family Home
Sub Type Detached
Listing Status Pending
Purchase Type For Sale
Square Footage 2,397 sqft
Price per Sqft $346
Subdivision Blakeslee
MLS Listing ID MDGA2007368
Style Contemporary
Bedrooms 3
Full Baths 2
Half Baths 1
HOA Fees $2,890/ann
HOA Y/N Y
Abv Grd Liv Area 2,397
Originating Board BRIGHT
Year Built 1993
Annual Tax Amount $7,465
Tax Year 2024
Lot Size 1.090 Acres
Acres 1.09
Property Description
Location
State MD
County Garrett
Zoning RES
Rooms
Other Rooms Living Room, Dining Room, Primary Bedroom, Bedroom 2, Bedroom 3, Kitchen, Family Room, Foyer, Bathroom 2, Primary Bathroom, Half Bath
Interior
Interior Features Wood Floors, Window Treatments, Ceiling Fan(s), Carpet
Hot Water Electric
Heating Baseboard - Electric
Cooling Ceiling Fan(s), Central A/C
Fireplaces Number 1
Fireplaces Type Gas/Propane
Equipment Built-In Microwave, Central Vacuum, Dryer, Washer, Cooktop, Dishwasher, Freezer, Disposal, Refrigerator, Stove
Furnishings Yes
Fireplace Y
Window Features Screens
Appliance Built-In Microwave, Central Vacuum, Dryer, Washer, Cooktop, Dishwasher, Freezer, Disposal, Refrigerator, Stove
Heat Source Electric
Laundry Main Floor
Exterior
Parking Features Garage - Front Entry
Garage Spaces 2.0
Amenities Available Basketball Courts, Boat Dock/Slip, Common Grounds, Community Center, Jog/Walk Path, Lake, Pool - Indoor, Soccer Field, Tennis Courts, Tot Lots/Playground, Water/Lake Privileges
Water Access Y
Water Access Desc Canoe/Kayak,Fishing Allowed,Swimming Allowed,Boat - Powered
Accessibility None
Attached Garage 2
Total Parking Spaces 2
Garage Y
Building
Story 2
Foundation Crawl Space, Block
Sewer Septic Exists, Septic = # of BR
Water Well
Architectural Style Contemporary
Level or Stories 2
Additional Building Above Grade, Below Grade
New Construction N
Schools
Elementary Schools Broad Ford
Middle Schools Southern Middle
High Schools Southern Garrett High
School District Garrett County Public Schools
Others
HOA Fee Include Common Area Maintenance,Road Maintenance,Snow Removal
Senior Community No
Tax ID 1218048922
Ownership Fee Simple
SqFt Source Assessor
Security Features Surveillance Sys
Special Listing Condition Standard

GET MORE INFORMATION





