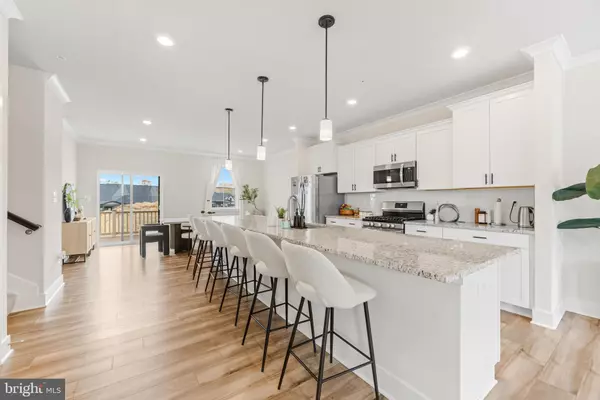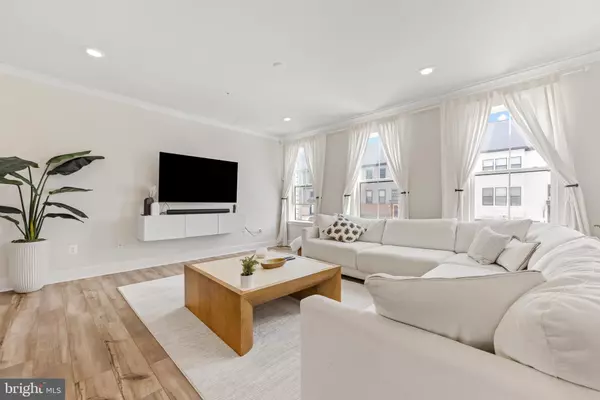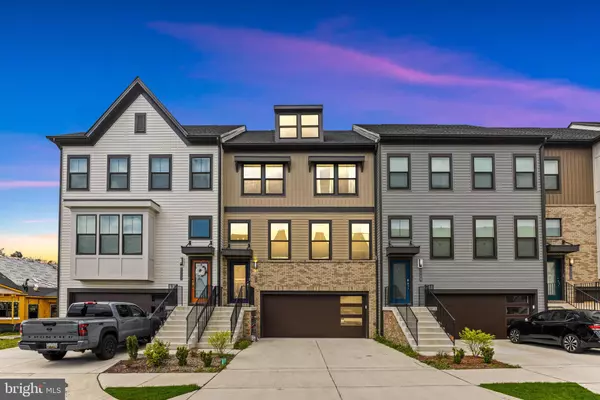BACK ON MARKET - PREVIOUS BUYER TRIED TO CLOSE MULTIPLE TIMES AND COULDNT GET A LOAN - Welcome to 7310 Red Pond Court, an exquisite townhome for sale in a highly desirable (and NEW) Tanyard Shores. This modern and elegant property offers the perfect blend of luxury, comfort, and convenience. With its bright and airy atmosphere, open-concept design, and high-end amenities, this townhome is an ideal choice for anyone looking to upgrade their lifestyle. This townhome features a state-of-the-art kitchen equipped with stainless steel appliances, granite countertops, and white cabinetry. The expansive kitchen island, illuminated by chic pendant lighting, provides ample space for meal prep, casual dining, and entertaining guests. The adjacent dining area is perfect for family meals and dinner parties. Large windows and sliding glass doors flood the space with natural light, creating a warm and inviting ambiance. Step out onto the deck for al fresco dining and enjoy the beautiful outdoor views. The open-concept living room is designed for modern living and effortless entertaining. With plush seating, stylish decor, and abundant natural light, it's the perfect space to relax, read a book, or watch your favorite shows. The master suite is a true retreat, featuring a generously sized bedroom with ample closet space and large windows offering serene views. The en-suite bathroom boasts dual vanities, a spacious shower, and contemporary finishes, providing a spa-like experience at home. The additional bedrooms are thoughtfully designed to offer comfort and versatility. Whether used for family, guests, or a home office, these rooms cater to various needs and preferences. Enjoy the large fully finished basement with full bathroom for additional entertainment space. With the attached garage, you'll be able to park your car or use it as additional storage space. With a state of the art 5,000 sq. ft. clubhouse, a fitness center that includes a Peloton studio, yoga studio, outdoor pool, dog park, walking trails, kayak slip and so many other features, you will enjoy a staycation every day. This townhome and community is conveniently located just minutes from I-695, I-97, and Rte.100 for convenient access to entertainment, shopping, dining, parks and marinas. There's even dock access for boats! If you're looking for a townhome for sale that combines luxury, comfort, and convenience, 7310 Red Pond Court is the perfect choice. With its modern design, top-of-the-line amenities, and prime location, this property offers an unparalleled living experience. Book a showing today!







