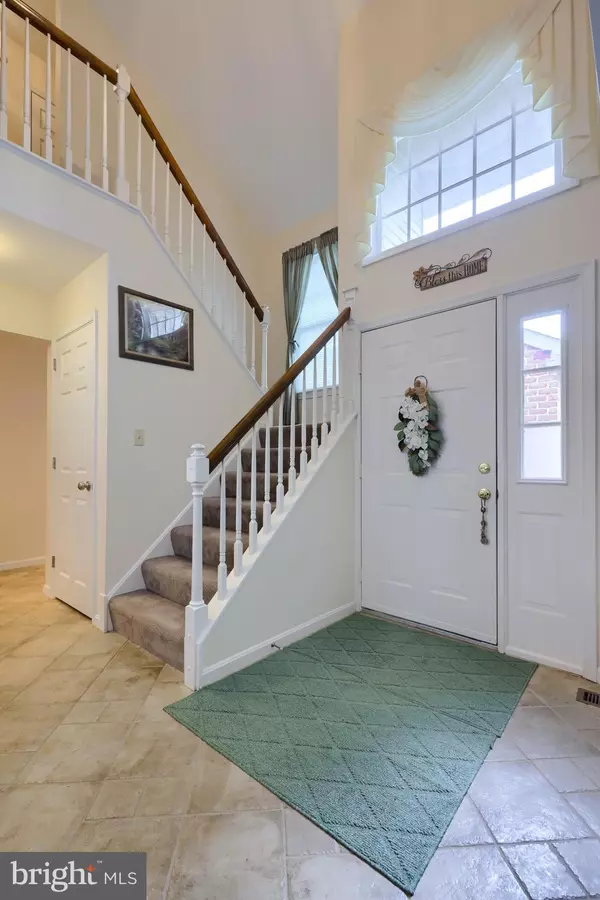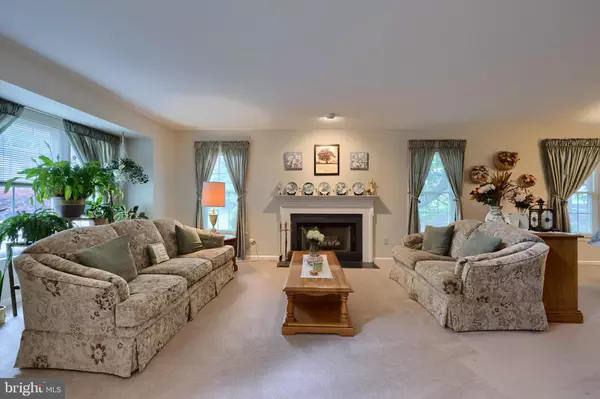9 CAMBRIDGE DR Hershey, PA 17033
UPDATED:
01/02/2025 04:39 PM
Key Details
Property Type Townhouse
Sub Type End of Row/Townhouse
Listing Status Pending
Purchase Type For Sale
Square Footage 2,617 sqft
Price per Sqft $166
Subdivision Cambridge Commons
MLS Listing ID PADA2034832
Style Traditional
Bedrooms 3
Full Baths 2
Half Baths 1
HOA Fees $193/mo
HOA Y/N Y
Abv Grd Liv Area 2,617
Originating Board BRIGHT
Year Built 1989
Annual Tax Amount $4,903
Tax Year 2024
Lot Size 3,485 Sqft
Acres 0.08
Property Description
The garage features an epoxy floor and pull-down storage, providing ample space for all of your storage needs. The first-floor master suite offers convenience and privacy, while the additional 2 bedrooms and 2 bathrooms provide plenty of space for family and guests. A walk-in closet was recently added on the second floor for additional storage and convenience.
Enjoy the outdoors in the enclosed back porch with new screens, perfect for relaxing or entertaining. With its ideal location and elegant upgrades, this home is truly a must-see. Don't miss your opportunity to make 9 Cambridge Dr. your new home sweet home.
Location
State PA
County Dauphin
Area Derry Twp (14024)
Zoning RESIDENTIAL
Rooms
Main Level Bedrooms 1
Interior
Hot Water Natural Gas
Heating Forced Air
Cooling Central A/C
Fireplaces Number 2
Fireplace Y
Heat Source Natural Gas
Exterior
Parking Features Garage Door Opener
Garage Spaces 2.0
Water Access N
Accessibility None
Attached Garage 2
Total Parking Spaces 2
Garage Y
Building
Story 2
Foundation Other
Sewer Public Sewer
Water Public
Architectural Style Traditional
Level or Stories 2
Additional Building Above Grade, Below Grade
New Construction N
Schools
High Schools Hershey High School
School District Derry Township
Others
Senior Community No
Tax ID 24-088-026-000-0000
Ownership Fee Simple
SqFt Source Assessor
Special Listing Condition Standard





