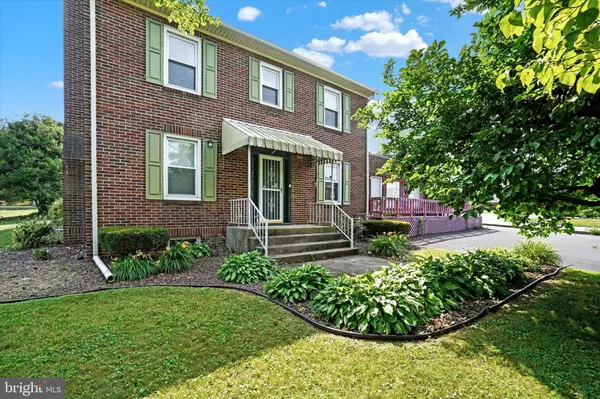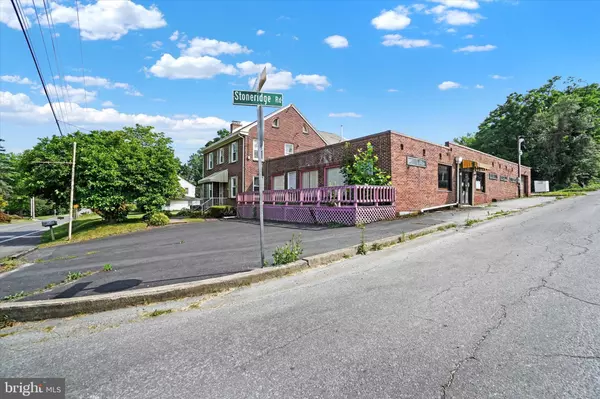102 LOCUST GROVE RD York, PA 17402

UPDATED:
12/06/2024 06:44 PM
Key Details
Property Type Single Family Home
Sub Type Detached
Listing Status Pending
Purchase Type For Sale
Square Footage 2,813 sqft
Price per Sqft $175
Subdivision East York
MLS Listing ID PAYK2063222
Style Colonial
Bedrooms 5
Full Baths 2
Half Baths 1
HOA Y/N N
Abv Grd Liv Area 2,813
Originating Board BRIGHT
Year Built 1939
Annual Tax Amount $6,890
Tax Year 2024
Lot Size 0.314 Acres
Acres 0.31
Property Description
Commercial Building has 2300 sq ft and was past home to Hong Kong Dry Cleaners. All equipment has been removed. Has half bath and basement. Many possibilities for use. Separate electric and gas. Residence offers 5BRS and 2.5BA. Updated KIT with Corian countertops and stainless steel appliances. Large Dining Area beside Kitchen. Large rooms on first floor. Living Room w/gas log fireplace. Seller says there are Hardwood floors under carpets in Living Room, Dining Room and second floor Bedrooms except Primary Bedroom. Primary Bedroom with walk in closet, full bath with Walk-in Shower. Third floor offers a 5th bedroom with potential sitting area. Replacement windows except for Half moon on third floor. Off street parking lot. Commercial building has a garage door. Close to major roads, shopping and Restaurants.
Location
State PA
County York
Area Springettsbury Twp (15246)
Zoning RESIDENTIAL/COMMERICAL
Rooms
Other Rooms Living Room, Dining Room, Primary Bedroom, Bedroom 2, Bedroom 3, Bedroom 4, Bedroom 5, Kitchen, Basement, Laundry, Other, Full Bath, Half Bath
Basement Partial
Interior
Hot Water Natural Gas
Heating Forced Air
Cooling Central A/C
Flooring Carpet
Fireplaces Number 1
Fireplaces Type Fireplace - Glass Doors, Gas/Propane
Inclusions Refrigerator, Washer, Dryer
Equipment Washer, Dishwasher, Dryer, Refrigerator
Fireplace Y
Window Features Replacement
Appliance Washer, Dishwasher, Dryer, Refrigerator
Heat Source Natural Gas
Laundry Basement
Exterior
Exterior Feature Porch(es)
Garage Spaces 12.0
Water Access N
Roof Type Asphalt
Accessibility None
Porch Porch(es)
Total Parking Spaces 12
Garage N
Building
Lot Description Level, Sloping
Story 2.5
Foundation Block
Sewer Public Sewer
Water Public
Architectural Style Colonial
Level or Stories 2.5
Additional Building Above Grade, Below Grade
New Construction N
Schools
Elementary Schools Stony Brook
Middle Schools Central York
High Schools Central York
School District Central York
Others
Pets Allowed Y
Senior Community No
Tax ID 46-000-20-0049-00-00000
Ownership Fee Simple
SqFt Source Assessor
Acceptable Financing Cash, Conventional
Listing Terms Cash, Conventional
Financing Cash,Conventional
Special Listing Condition Standard
Pets Allowed No Pet Restrictions

GET MORE INFORMATION





