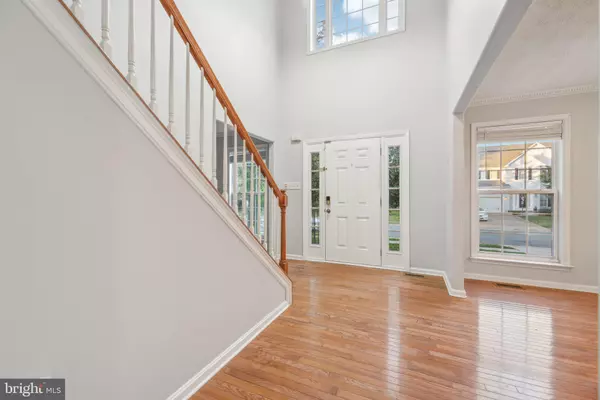2827 O'CONNOR COURT Fredericksburg, VA 22408

UPDATED:
12/05/2024 09:09 PM
Key Details
Property Type Single Family Home
Sub Type Detached
Listing Status Active
Purchase Type For Sale
Square Footage 4,500 sqft
Price per Sqft $127
Subdivision Pelham'S Crossing
MLS Listing ID VASP2025822
Style Colonial
Bedrooms 4
Full Baths 3
Half Baths 1
HOA Fees $60/mo
HOA Y/N Y
Abv Grd Liv Area 3,000
Originating Board BRIGHT
Year Built 2003
Annual Tax Amount $3,010
Tax Year 2022
Lot Size 8,276 Sqft
Acres 0.19
Property Description
A charming library on the main floor provides a peaceful retreat. Also on the main level is the laundry room. A bright breakfast nook adds to the home’s appeal.
The expansive master suite offers a serene escape, with a huge walk-in closet and luxurious bathroom with soaking tub and separate shower. Three additional bedrooms and a full bath are ideal for a growing family.
With vaulted ceilings adding to the home's spacious feel, the finished walkout basement, which includes a full bath, provides additional versatile space for recreation or guest accommodations.
The oversized garage offers plenty of storage, and a lovely deck extends the living space outdoors. The large backyard has enough room for a garden and/or a play area. Lots of room to run!
This remarkable Colonial residence effortlessly blends timeless design with modern conveniences, offering an inviting and functional space for comfortable family living.
Location
State VA
County Spotsylvania
Zoning R2
Rooms
Other Rooms Living Room, Dining Room, Primary Bedroom, Bedroom 2, Bedroom 3, Bedroom 4, Kitchen, Family Room, Library, Foyer, Breakfast Room, Laundry, Bathroom 3
Basement Connecting Stairway, Full, Walkout Stairs
Interior
Interior Features Family Room Off Kitchen, Breakfast Area, Kitchen - Island, Primary Bath(s), Floor Plan - Traditional, Ceiling Fan(s), Bathroom - Soaking Tub, Walk-in Closet(s)
Hot Water Natural Gas
Heating Forced Air, Heat Pump(s)
Cooling Central A/C
Flooring Carpet, Ceramic Tile, Wood
Fireplaces Number 1
Fireplaces Type Gas/Propane
Equipment Washer/Dryer Hookups Only, Dishwasher, Disposal, Exhaust Fan, Icemaker, Microwave, Refrigerator, Stove
Furnishings No
Fireplace Y
Window Features Double Pane,Skylights
Appliance Washer/Dryer Hookups Only, Dishwasher, Disposal, Exhaust Fan, Icemaker, Microwave, Refrigerator, Stove
Heat Source Electric, Natural Gas
Laundry Main Floor
Exterior
Exterior Feature Deck(s)
Parking Features Garage - Front Entry, Garage Door Opener
Garage Spaces 4.0
Utilities Available Cable TV Available
Amenities Available Common Grounds
Water Access N
Roof Type Composite
Accessibility None
Porch Deck(s)
Attached Garage 2
Total Parking Spaces 4
Garage Y
Building
Lot Description Cleared, Landscaping
Story 3
Foundation Block
Sewer Public Sewer
Water Public
Architectural Style Colonial
Level or Stories 3
Additional Building Above Grade, Below Grade
Structure Type 9'+ Ceilings,Vaulted Ceilings,Dry Wall
New Construction N
Schools
Elementary Schools Lee Hill
Middle Schools Thornburg
High Schools Massaponax
School District Spotsylvania County Public Schools
Others
HOA Fee Include Trash
Senior Community No
Tax ID 37J2-126-
Ownership Fee Simple
SqFt Source Estimated
Acceptable Financing Conventional, FHA, VA, Cash, VHDA
Listing Terms Conventional, FHA, VA, Cash, VHDA
Financing Conventional,FHA,VA,Cash,VHDA
Special Listing Condition Standard

GET MORE INFORMATION





