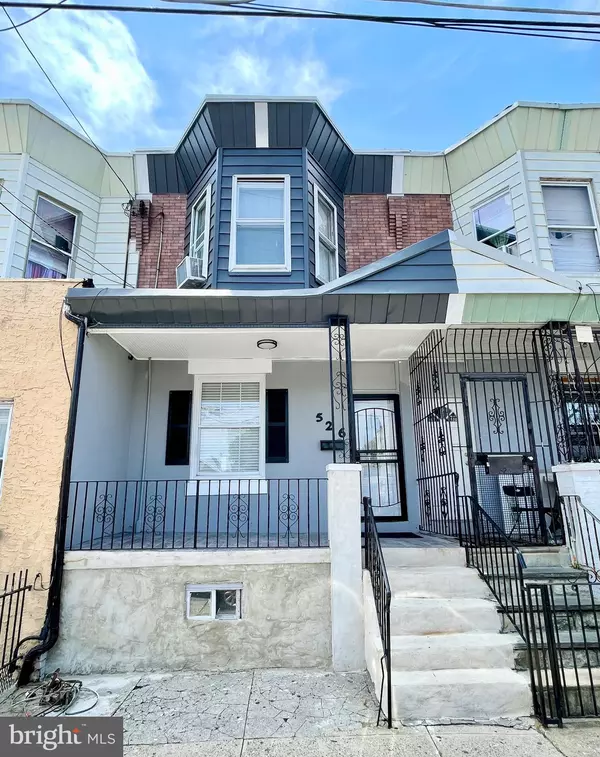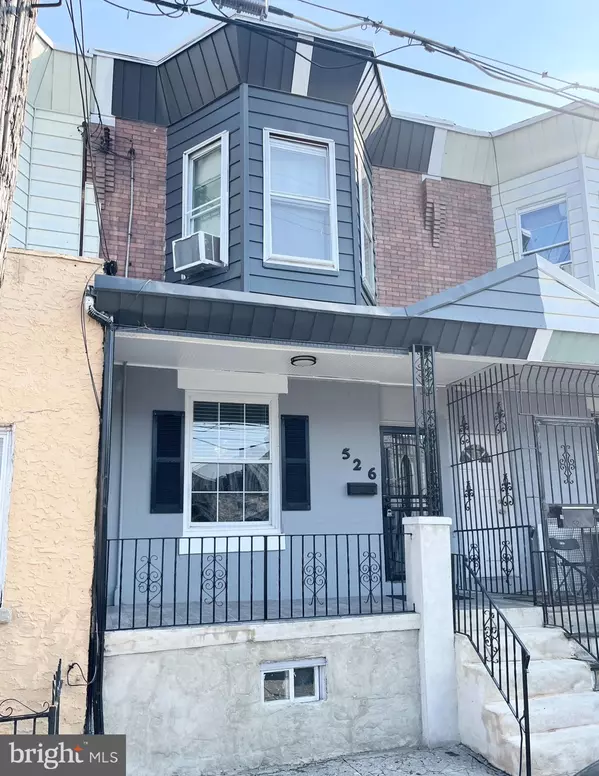526 W PIKE ST Philadelphia, PA 19140

UPDATED:
12/17/2024 07:15 PM
Key Details
Property Type Townhouse
Sub Type Interior Row/Townhouse
Listing Status Active
Purchase Type For Sale
Square Footage 1,282 sqft
Price per Sqft $120
Subdivision Hunting Park
MLS Listing ID PAPH2376544
Style Straight Thru
Bedrooms 3
Full Baths 1
HOA Y/N N
Abv Grd Liv Area 1,282
Originating Board BRIGHT
Year Built 1942
Annual Tax Amount $1,251
Tax Year 2024
Lot Size 946 Sqft
Acres 0.02
Lot Dimensions 15.00 x 62.00
Property Description
As you step inside, you are greeted by beautiful hardwood floors that add warmth and character to the living spaces. The kitchen has a state of art feel while still keeping a classy look. The main/front bedroom stands out with its generous size, providing a comfortable retreat at the end of the day. The other bedrooms are also well-proportioned, offering flexibility for various needs such as a home office or guest room.
The back yard of this home is a true gem, providing ample space for outdoor entertainment and relaxation. Whether you enjoy hosting barbecues with friends or simply unwinding in a peaceful setting, this backyard has it all. Additionally, there is a small section dedicated to gardening, perfect for cultivating your green thumb and adding some fresh produce to your meals.
Conveniently situated near major transportation routes and highways, this home offers easy access to commute to work or explore the surrounding areas. With stores, schools, parks, and center city just a short distance away, you'll have everything you need within reach. Don't miss out on the opportunity to make this beautiful space your new home sweet home.
Location
State PA
County Philadelphia
Area 19140 (19140)
Zoning RSA5
Rooms
Basement Unfinished, Space For Rooms
Main Level Bedrooms 3
Interior
Hot Water Natural Gas
Heating Radiator
Cooling Ceiling Fan(s), Window Unit(s)
Fireplace N
Heat Source Natural Gas
Exterior
Water Access N
Accessibility None
Garage N
Building
Story 2
Foundation Brick/Mortar
Sewer Public Sewer
Water Public
Architectural Style Straight Thru
Level or Stories 2
Additional Building Above Grade, Below Grade
New Construction N
Schools
School District The School District Of Philadelphia
Others
Senior Community No
Tax ID 432237400
Ownership Fee Simple
SqFt Source Assessor
Acceptable Financing Cash, Conventional, FHA, VA
Listing Terms Cash, Conventional, FHA, VA
Financing Cash,Conventional,FHA,VA
Special Listing Condition Standard

GET MORE INFORMATION





