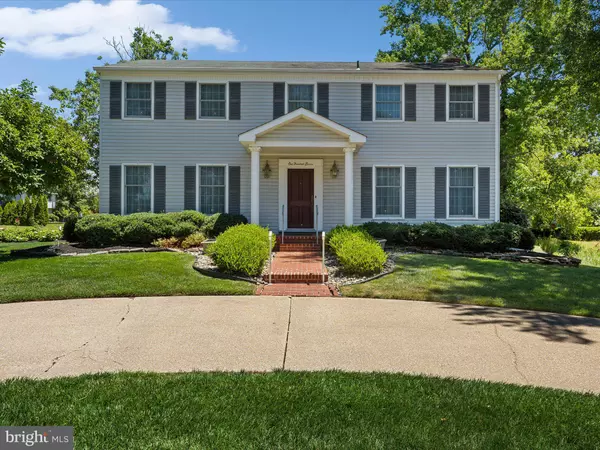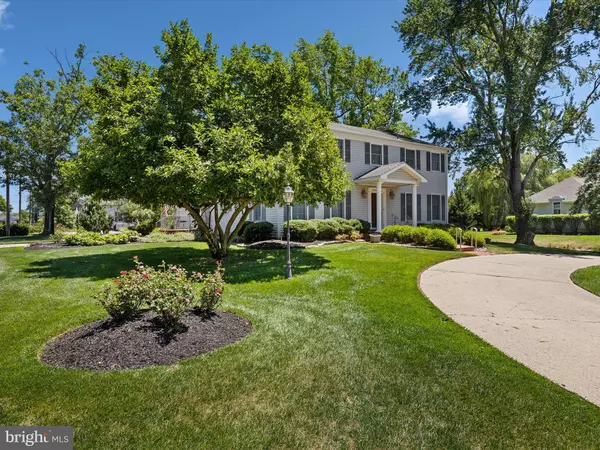111 EASTWOOD DR Vineland, NJ 08361
UPDATED:
01/09/2025 07:38 AM
Key Details
Property Type Single Family Home
Sub Type Detached
Listing Status Active
Purchase Type For Sale
Square Footage 2,954 sqft
Price per Sqft $143
Subdivision None Available.
MLS Listing ID NJCB2018716
Style Traditional
Bedrooms 4
Full Baths 2
Half Baths 1
HOA Y/N N
Abv Grd Liv Area 2,954
Originating Board BRIGHT
Year Built 1968
Annual Tax Amount $8,154
Tax Year 2024
Lot Size 0.394 Acres
Acres 0.39
Lot Dimensions 110.00 x 156.00
Property Description
This home is ready for a new owner and years of Holiday gatherings with family and friends.
Welcome to 111 Eastwood Drive, if you have been searching for the perfect "move in ready" home then your search is over. For the first time on the market this meticulously maintained home by its original owners awaits a new chapter. This custom built home is filled with many details that exhibit true owner's pride. This property has been updated over the years using the finest quality materials and workmanship. As you approach the property located on the corner of Eastwood and Beechwood Drives you are welcomed by the beautiful landscaping, manicured lawn and glowing exterior of the home. Upon entering the foyer there is a formal dining room to the left and formal living room to the right, followed by a den with mantled fireplace and additional great room with access to the back patio. From the dining room enter the gourmet kitchen fully equipped with center island, cooktop, double wall ovens, warming draw, refrigerator, trash compactor, dishwasher and custom Corian counter tops. The custom cabinets are outfitted for all of your storage needs. The kitchen also has a lovely eating area with built in cabinets for additional storage. Laundry room and half bath as well as additional closets throughout complete the first floor. The large two car attached garage also has a full wall of cabinets to satisfy all your storage needs. The basement is partially finished for use as a home office, exercise area or bonus space with a large walk in cedar closet. The second floor has a primary bedroom with attached primary bathroom as well as a second full bathroom and three additional bedrooms, hardwood floors and plenty of closet space complete the second floor. Upgraded 200 amp electrical service, central vacuum, security system, central AC, hot water baseboard heat with high efficiency wall hung boiler installed less that one year ago. Schedule your showing today to see the numerous amenities of this custom home located in one of Vineland's most sought after neighborhoods.
Location
State NJ
County Cumberland
Area Vineland City (20614)
Zoning 01
Rooms
Other Rooms Living Room, Dining Room, Primary Bedroom, Bedroom 2, Bedroom 3, Bedroom 4, Kitchen, Den, Foyer, Great Room, Laundry, Bathroom 2, Primary Bathroom, Half Bath
Basement Full, Partially Finished, Heated, Interior Access, Sump Pump
Interior
Interior Features Attic, Cedar Closet(s), Central Vacuum, Kitchen - Eat-In, Kitchen - Island, Sprinkler System, Window Treatments
Hot Water Natural Gas
Heating Baseboard - Hot Water
Cooling Central A/C
Flooring Carpet, Ceramic Tile, Hardwood
Fireplaces Number 1
Fireplaces Type Brick, Gas/Propane, Mantel(s)
Equipment Central Vacuum, Cooktop, Dishwasher, Dryer, Oven - Double, Range Hood, Refrigerator, Washer, Disposal, Trash Compactor
Furnishings No
Fireplace Y
Appliance Central Vacuum, Cooktop, Dishwasher, Dryer, Oven - Double, Range Hood, Refrigerator, Washer, Disposal, Trash Compactor
Heat Source Natural Gas
Laundry Main Floor
Exterior
Parking Features Additional Storage Area, Garage - Side Entry, Garage Door Opener, Inside Access, Oversized
Garage Spaces 6.0
Water Access N
Roof Type Architectural Shingle
Accessibility Chairlift
Attached Garage 2
Total Parking Spaces 6
Garage Y
Building
Lot Description Corner
Story 2
Foundation Block
Sewer Public Sewer
Water Public
Architectural Style Traditional
Level or Stories 2
Additional Building Above Grade, Below Grade
New Construction N
Schools
School District City Of Vineland Board Of Education
Others
Pets Allowed Y
Senior Community No
Tax ID 14-03204-00001
Ownership Fee Simple
SqFt Source Assessor
Security Features Security System
Acceptable Financing Cash, Conventional, Private
Horse Property N
Listing Terms Cash, Conventional, Private
Financing Cash,Conventional,Private
Special Listing Condition Standard
Pets Allowed No Pet Restrictions





