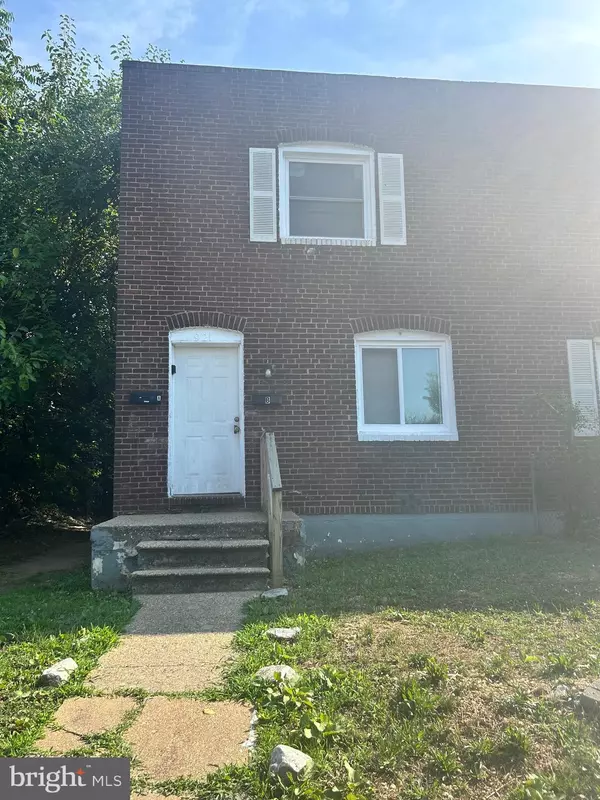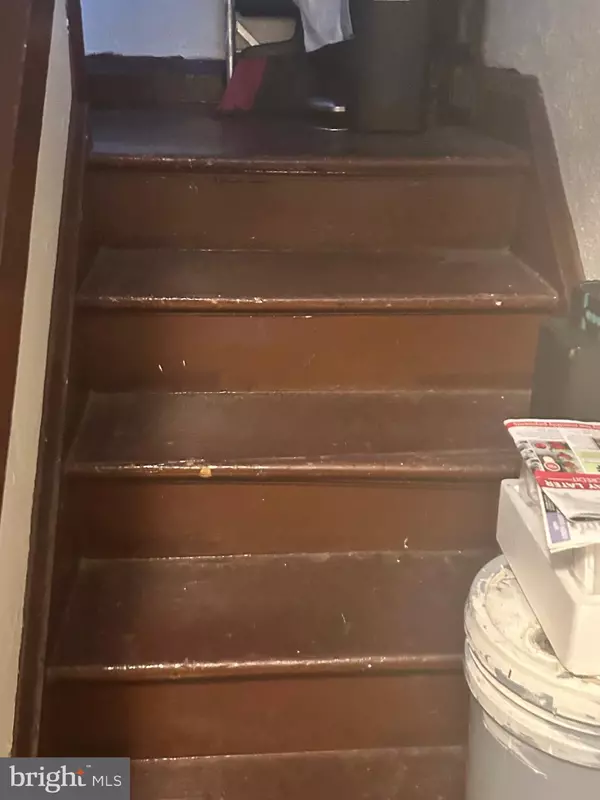921 JACK Brooklyn, MD 21225
UPDATED:
12/18/2024 08:51 PM
Key Details
Property Type Multi-Family, Townhouse
Sub Type End of Row/Townhouse
Listing Status Pending
Purchase Type For Sale
Square Footage 1,116 sqft
Price per Sqft $123
Subdivision Brooklyn
MLS Listing ID MDBA2134162
Style Colonial
Abv Grd Liv Area 1,116
Originating Board BRIGHT
Year Built 1942
Annual Tax Amount $2,402
Tax Year 2024
Property Description
Welcome to 921 Jack Street, a classic duplex in the heart of Brooklyn, MD, offering a prime investment opportunity. The tenants in this property will be vacating the space by the end of December.
The property's timeless architecture, combined with its stable rental history, makes it an attractive option for investors seeking long-term value. The upper unit has newer windows (2020), a new oven (2021), and vent fan. The lower unit has been completely renovated with new LVP flooring, paint and bathroom upgrades, and newer bathroom vents. The roof was replaced in 2019 and the property is in close proximity to I-695/I-895 and close to the Anne Arundel County line. This is the perfect location!
Whether you're expanding your portfolio or looking for a solid first-time investment, 921 Jack Street provides the perfect balance of historic charm and financial stability. Don't miss out on this opportunity to own a piece of Brooklyn's history while securing a steady income. Property being sold AS-IS! Schedule a showing today!
Location
State MD
County Baltimore City
Zoning R-6
Rooms
Basement Full, Interior Access
Interior
Interior Features Ceiling Fan(s), Combination Dining/Living, Floor Plan - Traditional, Kitchen - Galley
Hot Water Natural Gas
Heating Forced Air
Cooling Ceiling Fan(s), Window Unit(s)
Flooring Laminate Plank, Hardwood
Equipment Built-In Range, Extra Refrigerator/Freezer
Fireplace N
Window Features Double Hung
Appliance Built-In Range, Extra Refrigerator/Freezer
Heat Source Natural Gas
Exterior
Utilities Available Electric Available, Natural Gas Available, Multiple Phone Lines, Sewer Available, Under Ground, Water Available
Water Access N
Roof Type Rubber
Accessibility None
Garage N
Building
Lot Description Front Yard, Rear Yard, SideYard(s)
Foundation Other
Sewer Public Sewer
Water Public
Architectural Style Colonial
Additional Building Above Grade, Below Grade
Structure Type Dry Wall
New Construction N
Schools
School District Baltimore City Public Schools
Others
Tax ID 0325067118 011
Ownership Fee Simple
SqFt Source Estimated
Acceptable Financing Conventional, Cash, FHA, VA, Private
Listing Terms Conventional, Cash, FHA, VA, Private
Financing Conventional,Cash,FHA,VA,Private
Special Listing Condition Standard





