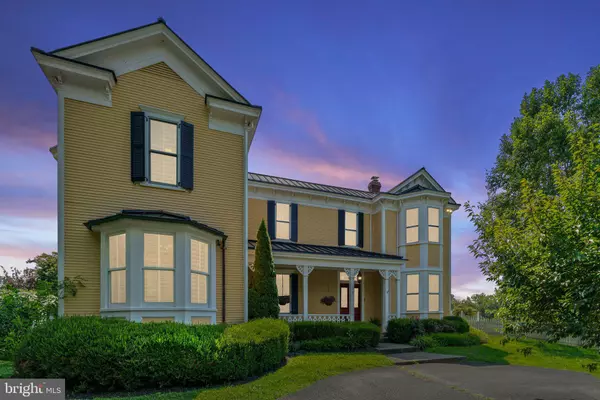8579 OPAL RD Warrenton, VA 20186

UPDATED:
12/10/2024 04:52 PM
Key Details
Property Type Single Family Home
Sub Type Detached
Listing Status Under Contract
Purchase Type For Sale
Square Footage 4,326 sqft
Price per Sqft $306
Subdivision None Available
MLS Listing ID VAFQ2013440
Style Victorian
Bedrooms 6
Full Baths 6
Half Baths 1
HOA Y/N N
Abv Grd Liv Area 4,326
Originating Board BRIGHT
Year Built 1889
Annual Tax Amount $7,221
Tax Year 2024
Lot Size 3.073 Acres
Acres 3.07
Property Description
Location
State VA
County Fauquier
Zoning V
Rooms
Other Rooms Living Room, Dining Room, Primary Bedroom, Bedroom 2, Bedroom 3, Bedroom 4, Bedroom 5, Kitchen, Family Room, Sun/Florida Room, Laundry, Mud Room, Bedroom 6, Bathroom 2, Bathroom 3, Primary Bathroom, Full Bath
Basement Partial, Unfinished
Main Level Bedrooms 1
Interior
Interior Features Chair Railings, Crown Moldings, Dining Area, Double/Dual Staircase, Primary Bath(s), Upgraded Countertops, Wainscotting, Wood Floors, Window Treatments, Built-Ins, Butlers Pantry, Floor Plan - Traditional, Formal/Separate Dining Room, Pantry, Stove - Wood, Walk-in Closet(s)
Hot Water Bottled Gas, Tankless
Heating Forced Air, Heat Pump(s)
Cooling Ceiling Fan(s), Central A/C
Fireplaces Number 4
Fireplaces Type Mantel(s)
Equipment Dishwasher, Exhaust Fan, Icemaker, Oven - Wall, Stove, Built-In Microwave, Dryer, Washer, Cooktop, Refrigerator, Stainless Steel Appliances
Fireplace Y
Appliance Dishwasher, Exhaust Fan, Icemaker, Oven - Wall, Stove, Built-In Microwave, Dryer, Washer, Cooktop, Refrigerator, Stainless Steel Appliances
Heat Source Electric
Laundry Main Floor
Exterior
Exterior Feature Porch(es), Patio(s)
Parking Features Garage Door Opener, Additional Storage Area, Oversized, Garage - Front Entry
Garage Spaces 7.0
Pool Fenced, In Ground
Utilities Available Electric Available, Above Ground, Cable TV Available, Propane
Water Access N
View Panoramic, Pasture, Scenic Vista, Trees/Woods
Roof Type Metal
Accessibility None
Porch Porch(es), Patio(s)
Total Parking Spaces 7
Garage Y
Building
Lot Description Cleared, Landscaping, Road Frontage
Story 3
Foundation Concrete Perimeter
Sewer On Site Septic, Septic < # of BR
Water Private, Well
Architectural Style Victorian
Level or Stories 3
Additional Building Above Grade, Below Grade
New Construction N
Schools
Elementary Schools Margaret M. Pierce
Middle Schools W.C. Taylor
High Schools Liberty
School District Fauquier County Public Schools
Others
Senior Community No
Tax ID 6961-39-0787
Ownership Fee Simple
SqFt Source Estimated
Security Features Non-Monitored,Security System
Acceptable Financing Cash, Conventional
Listing Terms Cash, Conventional
Financing Cash,Conventional
Special Listing Condition Standard

GET MORE INFORMATION





