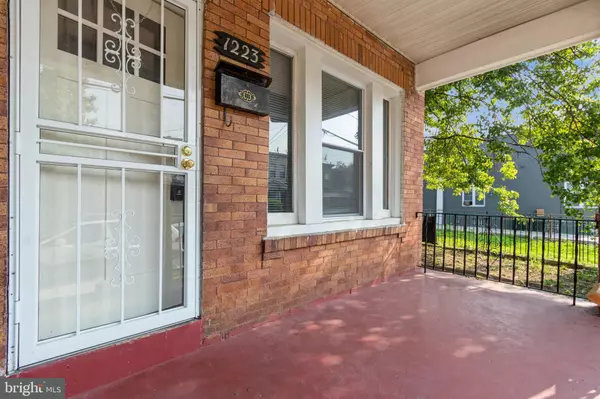1223 DECATUR ST Camden, NJ 08104
UPDATED:
12/02/2024 12:43 PM
Key Details
Property Type Townhouse
Sub Type End of Row/Townhouse
Listing Status Pending
Purchase Type For Sale
Square Footage 1,364 sqft
Price per Sqft $153
Subdivision Whitman Park
MLS Listing ID NJCD2074256
Style Colonial
Bedrooms 3
Full Baths 1
Half Baths 1
HOA Y/N N
Abv Grd Liv Area 1,364
Originating Board BRIGHT
Year Built 1918
Annual Tax Amount $1,191
Tax Year 2023
Lot Size 1,742 Sqft
Acres 0.04
Lot Dimensions 16.00 x 0.00
Property Description
This home is located with convenience and easy access to major highways like I-676 and Route 30, making commutes to Philadelphia a breeze. Only minutes away from the vibrant Camden Waterfront, Just a short walk from the NJ Transit River Line and several bus stops are within walking distance.
Property being sold As-Is but in Great condition! This move-in-ready property is perfect for first-time buyers or those looking to upgrade. Don’t miss out on a great opportunity to own this beautiful home!
Location
State NJ
County Camden
Area Camden City (20408)
Zoning RES
Rooms
Basement Full
Main Level Bedrooms 3
Interior
Interior Features Floor Plan - Open, Kitchen - Island, Upgraded Countertops
Hot Water Natural Gas
Heating Forced Air
Cooling Central A/C
Equipment Stainless Steel Appliances
Fireplace N
Appliance Stainless Steel Appliances
Heat Source Natural Gas
Exterior
Parking Features Garage - Front Entry
Garage Spaces 4.0
Water Access N
Accessibility 2+ Access Exits
Total Parking Spaces 4
Garage Y
Building
Story 2
Foundation Brick/Mortar
Sewer Public Sewer
Water Public
Architectural Style Colonial
Level or Stories 2
Additional Building Above Grade, Below Grade
New Construction Y
Schools
School District Camden County Public Schools
Others
Senior Community No
Tax ID 08-01363-00074
Ownership Fee Simple
SqFt Source Estimated
Acceptable Financing Cash, Conventional, FHA, VA, Negotiable
Listing Terms Cash, Conventional, FHA, VA, Negotiable
Financing Cash,Conventional,FHA,VA,Negotiable
Special Listing Condition Standard





