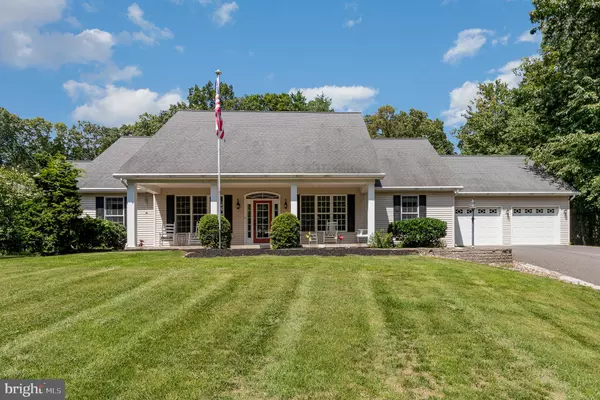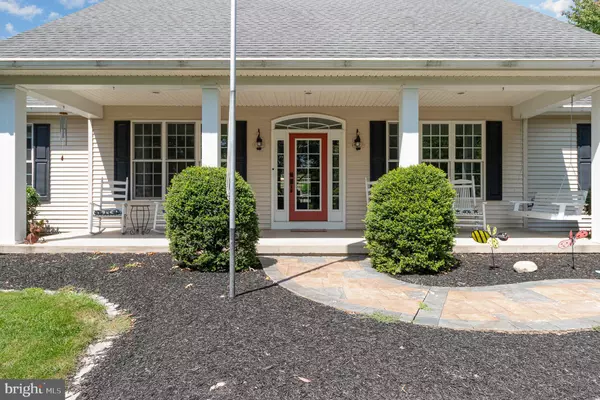95 OAK RIDGE DR Halifax, PA 17032
UPDATED:
12/22/2024 12:22 PM
Key Details
Property Type Single Family Home
Sub Type Detached
Listing Status Active
Purchase Type For Sale
Square Footage 2,534 sqft
Price per Sqft $226
Subdivision None Available
MLS Listing ID PADA2037566
Style Ranch/Rambler
Bedrooms 4
Full Baths 4
HOA Y/N N
Abv Grd Liv Area 2,534
Originating Board BRIGHT
Year Built 2003
Annual Tax Amount $9,387
Tax Year 2024
Lot Size 0.930 Acres
Acres 0.93
Property Description
Location
State PA
County Dauphin
Area Wayne Twp (14067)
Zoning RESIDENTIAL
Rooms
Other Rooms Living Room, Dining Room, Primary Bedroom, Bedroom 2, Bedroom 3, Bedroom 4, Kitchen, Game Room, Family Room, Office, Recreation Room, Bonus Room
Basement Full, Fully Finished, Interior Access, Outside Entrance, Shelving
Main Level Bedrooms 4
Interior
Interior Features Breakfast Area, Built-Ins, Carpet, Ceiling Fan(s), Entry Level Bedroom, Floor Plan - Open, Kitchen - Galley, Kitchen - Gourmet, Kitchen - Island, Pantry, Primary Bath(s), Skylight(s), Walk-in Closet(s), Window Treatments, Wood Floors
Hot Water Propane
Heating Energy Star Heating System
Cooling Central A/C
Flooring Ceramic Tile, Carpet, Luxury Vinyl Plank
Fireplaces Number 3
Fireplaces Type Electric, Gas/Propane
Equipment Refrigerator, Range Hood, Oven/Range - Gas, Microwave, ENERGY STAR Dishwasher
Fireplace Y
Window Features Double Pane,Double Hung,ENERGY STAR Qualified
Appliance Refrigerator, Range Hood, Oven/Range - Gas, Microwave, ENERGY STAR Dishwasher
Heat Source Geo-thermal
Laundry Main Floor
Exterior
Exterior Feature Patio(s), Porch(es)
Parking Features Garage - Front Entry, Garage Door Opener, Inside Access
Garage Spaces 2.0
Pool Heated, Saltwater, In Ground
Water Access N
View Mountain
Roof Type Architectural Shingle
Accessibility None
Porch Patio(s), Porch(es)
Attached Garage 2
Total Parking Spaces 2
Garage Y
Building
Story 1
Foundation Block
Sewer Septic Exists
Water Well
Architectural Style Ranch/Rambler
Level or Stories 1
Additional Building Above Grade, Below Grade
Structure Type Dry Wall
New Construction N
Schools
High Schools Halifax Area
School District Halifax Area
Others
Pets Allowed Y
Senior Community No
Tax ID 67-007-072-000-0000
Ownership Fee Simple
SqFt Source Assessor
Acceptable Financing Cash, Conventional, FHA, VA, USDA
Horse Property N
Listing Terms Cash, Conventional, FHA, VA, USDA
Financing Cash,Conventional,FHA,VA,USDA
Special Listing Condition Standard
Pets Allowed Cats OK, Dogs OK





