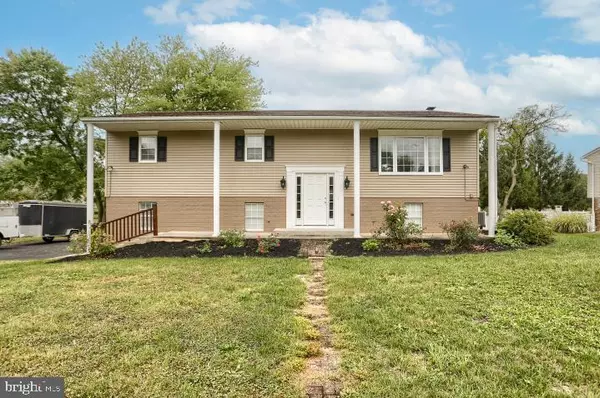7725 FARMDALE AVE #2 Harrisburg, PA 17112

UPDATED:
12/07/2024 11:31 AM
Key Details
Property Type Single Family Home, Condo
Sub Type Unit/Flat/Apartment
Listing Status Active
Purchase Type For Rent
Square Footage 1,890 sqft
Subdivision Skyline View
MLS Listing ID PADA2037772
Style Bi-level
Bedrooms 3
Full Baths 2
Abv Grd Liv Area 1,390
Originating Board BRIGHT
Year Built 1978
Lot Size 0.350 Acres
Acres 0.35
Property Description
Location
State PA
County Dauphin
Area West Hanover Twp (14068)
Zoning RESIDENTIAL
Rooms
Main Level Bedrooms 3
Interior
Hot Water Electric
Heating Forced Air
Cooling Central A/C
Fireplaces Number 1
Fireplace Y
Heat Source Electric
Exterior
Parking Features Garage - Side Entry
Garage Spaces 1.0
Water Access N
Accessibility 2+ Access Exits
Attached Garage 1
Total Parking Spaces 1
Garage Y
Building
Story 1
Unit Features Garden 1 - 4 Floors
Sewer Other
Water Public
Architectural Style Bi-level
Level or Stories 1
Additional Building Above Grade, Below Grade
New Construction N
Schools
High Schools Central Dauphin
School District Central Dauphin
Others
Pets Allowed N
Senior Community No
Tax ID 68-040-046-000-0000
Ownership Other
SqFt Source Assessor

GET MORE INFORMATION





