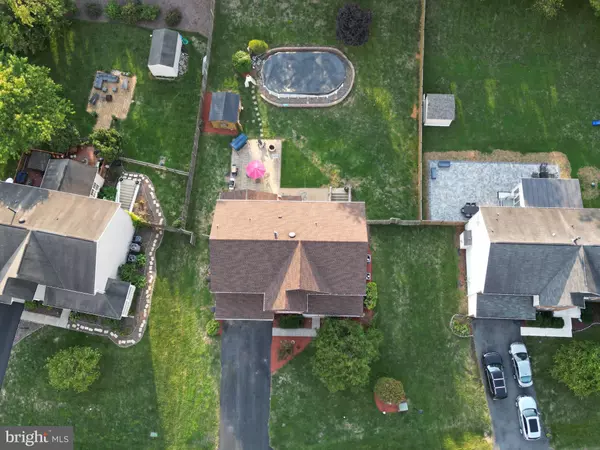97 STEPHANIE WAY Charles Town, WV 25414

UPDATED:
11/14/2024 07:47 PM
Key Details
Property Type Single Family Home
Sub Type Detached
Listing Status Under Contract
Purchase Type For Sale
Square Footage 4,206 sqft
Price per Sqft $130
Subdivision Demory Farm
MLS Listing ID WVJF2013684
Style Colonial
Bedrooms 5
Full Baths 3
Half Baths 1
HOA Fees $35/mo
HOA Y/N Y
Abv Grd Liv Area 3,206
Originating Board BRIGHT
Year Built 2006
Annual Tax Amount $1,709
Tax Year 2022
Lot Size 0.391 Acres
Acres 0.39
Property Description
Location
State WV
County Jefferson
Zoning 101
Rooms
Basement Partially Finished, Walkout Stairs
Interior
Interior Features Bathroom - Soaking Tub, Bathroom - Tub Shower, Bathroom - Walk-In Shower, Carpet, Ceiling Fan(s), Crown Moldings, Family Room Off Kitchen, Kitchen - Gourmet, Kitchen - Island, Pantry, Recessed Lighting, Walk-in Closet(s), Water Treat System, Wood Floors
Hot Water Electric
Heating Heat Pump(s)
Cooling Central A/C
Flooring Carpet, Hardwood, Laminate Plank, Ceramic Tile
Fireplaces Number 1
Fireplaces Type Gas/Propane
Inclusions Shed and Pool
Equipment Built-In Microwave, Built-In Range, Cooktop, Dishwasher, Disposal, Dryer, Energy Efficient Appliances, Icemaker, Oven - Double, Oven - Wall, Refrigerator, Washer
Furnishings No
Fireplace Y
Appliance Built-In Microwave, Built-In Range, Cooktop, Dishwasher, Disposal, Dryer, Energy Efficient Appliances, Icemaker, Oven - Double, Oven - Wall, Refrigerator, Washer
Heat Source Propane - Owned
Laundry Has Laundry, Upper Floor
Exterior
Exterior Feature Deck(s), Patio(s), Porch(es)
Parking Features Garage - Front Entry, Garage Door Opener
Garage Spaces 8.0
Fence Wood, Rear
Pool Above Ground, Heated
Water Access N
Roof Type Asphalt
Street Surface Black Top
Accessibility None
Porch Deck(s), Patio(s), Porch(es)
Road Frontage HOA
Attached Garage 2
Total Parking Spaces 8
Garage Y
Building
Lot Description Backs to Trees, Front Yard, Landscaping, Rear Yard
Story 3
Foundation Concrete Perimeter
Sewer Public Sewer
Water Public
Architectural Style Colonial
Level or Stories 3
Additional Building Above Grade, Below Grade
Structure Type 9'+ Ceilings
New Construction N
Schools
School District Jefferson County Schools
Others
Senior Community No
Tax ID 02 9B000500000000
Ownership Fee Simple
SqFt Source Assessor
Security Features Main Entrance Lock
Acceptable Financing Conventional, FHA, Cash, VA, USDA
Horse Property N
Listing Terms Conventional, FHA, Cash, VA, USDA
Financing Conventional,FHA,Cash,VA,USDA
Special Listing Condition Standard

GET MORE INFORMATION





