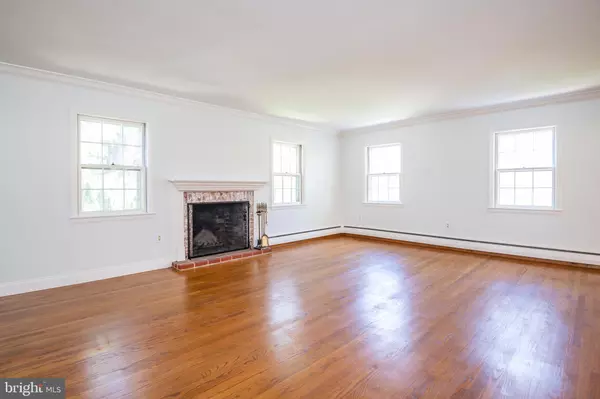1439 ALLEGHENYVILLE RD #2ND FLOOR Mohnton, PA 19540

UPDATED:
12/05/2024 02:41 PM
Key Details
Property Type Single Family Home, Condo
Sub Type Unit/Flat/Apartment
Listing Status Pending
Purchase Type For Rent
Square Footage 1,350 sqft
Subdivision Woodland Meadows
MLS Listing ID PABK2048094
Style Farmhouse/National Folk,Transitional
Bedrooms 3
Full Baths 1
Abv Grd Liv Area 1,350
Originating Board BRIGHT
Year Built 1900
Lot Dimensions 0.00 x 0.00
Property Description
Location
State PA
County Berks
Area Brecknock Twp (10234)
Zoning RR
Rooms
Other Rooms Living Room, Dining Room, Bedroom 2, Bedroom 3, Kitchen, Bedroom 1, Sun/Florida Room, Full Bath
Basement Full
Interior
Interior Features Combination Dining/Living, Crown Moldings, Exposed Beams, Kitchen - Eat-In, Kitchen - Country, Bathroom - Tub Shower, Upgraded Countertops, Wood Floors
Hot Water Oil
Heating Baseboard - Hot Water
Cooling Central A/C
Flooring Tile/Brick, Wood
Fireplaces Number 1
Fireplaces Type Wood
Equipment Built-In Microwave, Built-In Range, Dishwasher, Oven/Range - Electric, Refrigerator
Fireplace Y
Appliance Built-In Microwave, Built-In Range, Dishwasher, Oven/Range - Electric, Refrigerator
Heat Source Oil
Laundry Basement
Exterior
Exterior Feature Porch(es)
Parking Features Garage - Front Entry
Garage Spaces 4.0
Utilities Available Cable TV
Water Access N
Roof Type Pitched,Shingle
Accessibility None
Porch Porch(es)
Total Parking Spaces 4
Garage Y
Building
Story 1
Unit Features Garden 1 - 4 Floors
Foundation Other
Sewer On Site Septic
Water Well
Architectural Style Farmhouse/National Folk, Transitional
Level or Stories 1
Additional Building Above Grade, Below Grade
New Construction N
Schools
School District Governor Mifflin
Others
Pets Allowed Y
Senior Community No
Tax ID 34-4383-02-78-0140
Ownership Other
Miscellaneous Heat,Sewer,Trash Removal,Water,Lawn Service
Pets Allowed Case by Case Basis

GET MORE INFORMATION





