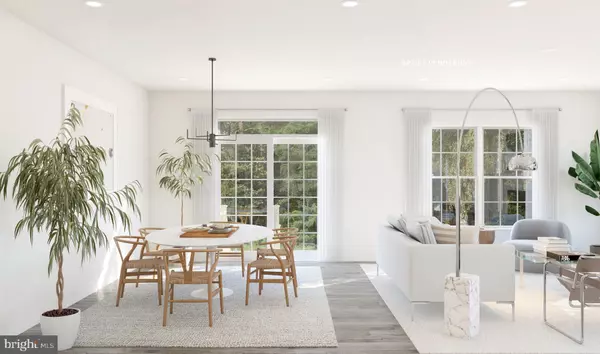2044 OLD TRENTON RD #ALBERG West Windsor, NJ 08550
UPDATED:
01/08/2025 05:31 AM
Key Details
Property Type Townhouse
Sub Type End of Row/Townhouse
Listing Status Active
Purchase Type For Sale
Square Footage 2,315 sqft
Price per Sqft $409
Subdivision Townes At West Windsor
MLS Listing ID NJME2048698
Style Other
Bedrooms 3
Full Baths 2
Half Baths 1
HOA Fees $490/mo
HOA Y/N Y
Abv Grd Liv Area 2,315
Originating Board BRIGHT
Year Built 2024
Tax Year 2024
Property Description
The Alberg offers:
Open concept living for entertaining family and friends
Designer kitchen with large island
Large bedroom closets allowing for ample storage space
Spacious first floor primary suite, spa bath and walk-in closet
Beautiful fireplace options
Versatile loft space
Base pricing of unit includes home price and lot premium
Location
State NJ
County Mercer
Area West Windsor Twp (21113)
Zoning RESIDENTIAL
Rooms
Other Rooms Dining Room, Primary Bedroom, Kitchen, Foyer, Great Room, Laundry, Loft, Bathroom 2, Bathroom 3, Primary Bathroom, Full Bath
Basement Full
Interior
Interior Features Combination Dining/Living, Dining Area, Floor Plan - Open, Kitchen - Gourmet, Kitchen - Island, Pantry, Recessed Lighting, Bathroom - Stall Shower, Bathroom - Tub Shower, Walk-in Closet(s)
Hot Water Tankless
Heating Forced Air
Cooling Central A/C
Equipment Built-In Microwave, Dishwasher, Oven/Range - Gas, Stainless Steel Appliances, Water Heater - Tankless
Window Features Energy Efficient
Appliance Built-In Microwave, Dishwasher, Oven/Range - Gas, Stainless Steel Appliances, Water Heater - Tankless
Heat Source Natural Gas
Laundry Hookup, Upper Floor
Exterior
Parking Features Built In, Garage - Front Entry, Inside Access
Garage Spaces 4.0
Utilities Available Under Ground
Amenities Available Club House, Common Grounds, Exercise Room, Fitness Center, Game Room, Pool - Outdoor, Tennis Courts, Pool - Indoor
Water Access N
Accessibility None
Attached Garage 2
Total Parking Spaces 4
Garage Y
Building
Story 2
Foundation Other
Sewer Public Sewer
Water Public
Architectural Style Other
Level or Stories 2
Additional Building Above Grade
New Construction Y
Schools
Elementary Schools Dutchneck
Middle Schools Grover Ms
High Schools High School South
School District West Windsor-Plainsboro Regional
Others
HOA Fee Include Common Area Maintenance,Lawn Maintenance,Management,Recreation Facility,Pool(s)
Senior Community No
Tax ID NO TAX RECORD
Ownership Condominium
Acceptable Financing Cash, Conventional
Listing Terms Cash, Conventional
Financing Cash,Conventional
Special Listing Condition Standard





