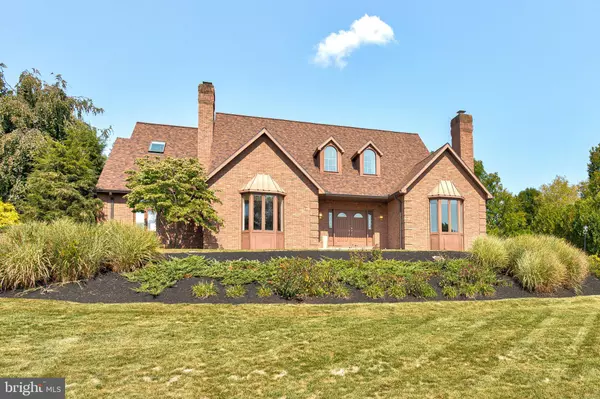1006 GREENBRIAR DR State College, PA 16801

UPDATED:
11/18/2024 12:49 PM
Key Details
Property Type Single Family Home
Sub Type Detached
Listing Status Active
Purchase Type For Sale
Square Footage 4,702 sqft
Price per Sqft $175
Subdivision Centre Hills
MLS Listing ID PACE2511842
Style Traditional
Bedrooms 4
Full Baths 3
Half Baths 1
HOA Y/N N
Abv Grd Liv Area 4,052
Originating Board BRIGHT
Year Built 1987
Annual Tax Amount $12,909
Tax Year 2024
Lot Size 0.450 Acres
Acres 0.45
Lot Dimensions 0.00 x 0.00
Property Description
Location
State PA
County Centre
Area College Twp (16419)
Zoning R
Rooms
Other Rooms Living Room, Dining Room, Primary Bedroom, Kitchen, Family Room, Library, Foyer, Breakfast Room, Sun/Florida Room, Exercise Room, Office, Primary Bathroom, Full Bath, Half Bath, Additional Bedroom
Basement Partially Finished
Main Level Bedrooms 1
Interior
Interior Features Primary Bath(s), Entry Level Bedroom, Carpet, Upgraded Countertops, Skylight(s), Built-Ins, Bathroom - Jetted Tub
Hot Water Electric
Heating Heat Pump(s), Forced Air, Baseboard - Electric
Cooling Central A/C, Zoned
Fireplaces Number 2
Fireplaces Type Wood
Inclusions Range, refrigerator, dishwasher, microwave, washer, dryer, pool equipment
Fireplace Y
Heat Source Electric
Exterior
Exterior Feature Patio(s)
Parking Features Inside Access, Oversized, Garage - Side Entry
Garage Spaces 2.0
Pool In Ground, Vinyl
Water Access N
Accessibility None
Porch Patio(s)
Attached Garage 2
Total Parking Spaces 2
Garage Y
Building
Story 2
Foundation Active Radon Mitigation
Sewer Public Sewer
Water Public
Architectural Style Traditional
Level or Stories 2
Additional Building Above Grade, Below Grade
Structure Type Cathedral Ceilings
New Construction N
Schools
High Schools State College Area
School District State College Area
Others
Pets Allowed Y
Senior Community No
Tax ID 19-021-,011-,0000-
Ownership Fee Simple
SqFt Source Assessor
Special Listing Condition Standard
Pets Allowed No Pet Restrictions

GET MORE INFORMATION





