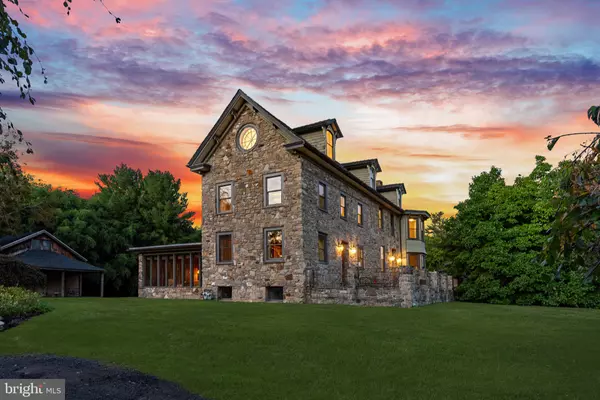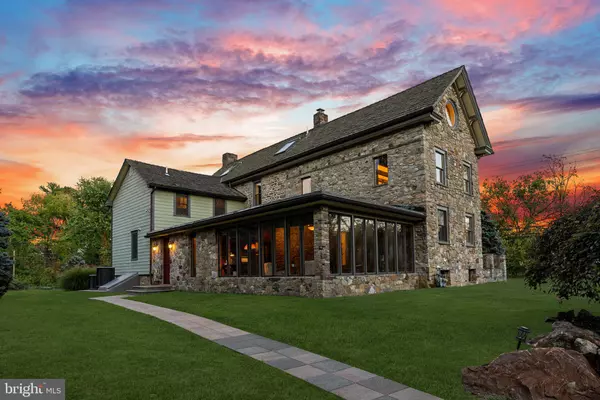5979 LOWER YORK RD New Hope, PA 18938
UPDATED:
12/18/2024 01:28 PM
Key Details
Property Type Single Family Home
Sub Type Detached
Listing Status Active
Purchase Type For Sale
Square Footage 4,632 sqft
Price per Sqft $388
Subdivision None Available
MLS Listing ID PABU2080124
Style Farmhouse/National Folk,Colonial
Bedrooms 5
Full Baths 3
Half Baths 1
HOA Y/N N
Abv Grd Liv Area 4,632
Originating Board BRIGHT
Year Built 1850
Annual Tax Amount $9,037
Tax Year 2024
Lot Size 2.318 Acres
Acres 2.32
Lot Dimensions 0.00 x 0.00
Property Description
Location
State PA
County Bucks
Area Solebury Twp (10141)
Zoning R1
Rooms
Other Rooms Living Room, Dining Room, Primary Bedroom, Bedroom 3, Bedroom 4, Bedroom 5, Kitchen, Family Room, Basement, Foyer, Bedroom 1, Primary Bathroom, Full Bath, Half Bath
Basement Full, Outside Entrance, Interior Access, Poured Concrete, Space For Rooms, Unfinished, Windows
Main Level Bedrooms 1
Interior
Interior Features Air Filter System, Butlers Pantry, Exposed Beams, Kitchen - Island, Primary Bath(s), Skylight(s), Stain/Lead Glass, Bathroom - Stall Shower, Entry Level Bedroom, Additional Stairway, Bathroom - Jetted Tub, Bathroom - Tub Shower, Family Room Off Kitchen, Floor Plan - Traditional, Kitchen - Gourmet, Spiral Staircase, Wood Floors, Window Treatments, Walk-in Closet(s), Upgraded Countertops
Hot Water Natural Gas
Heating Forced Air
Cooling Central A/C
Flooring Marble, Stone, Tile/Brick, Wood
Fireplaces Number 3
Fireplaces Type Gas/Propane, Mantel(s), Marble, Wood
Equipment Built-In Range, Commercial Range, Dishwasher, Energy Efficient Appliances, Oven - Double, Oven - Self Cleaning, Oven - Wall, Refrigerator, Water Heater, Washer, Dryer
Fireplace Y
Window Features Bay/Bow,Energy Efficient,Replacement
Appliance Built-In Range, Commercial Range, Dishwasher, Energy Efficient Appliances, Oven - Double, Oven - Self Cleaning, Oven - Wall, Refrigerator, Water Heater, Washer, Dryer
Heat Source Natural Gas
Laundry Basement
Exterior
Exterior Feature Patio(s)
Garage Spaces 7.0
Water Access N
View Garden/Lawn, Trees/Woods, Street
Roof Type Shake,Wood,Shingle
Accessibility None
Porch Patio(s)
Total Parking Spaces 7
Garage N
Building
Lot Description Backs to Trees, Landscaping, Level, Rear Yard, Road Frontage, Rural, SideYard(s), Front Yard
Story 3
Foundation Concrete Perimeter, Stone
Sewer On Site Septic
Water Well
Architectural Style Farmhouse/National Folk, Colonial
Level or Stories 3
Additional Building Above Grade, Below Grade
Structure Type Cathedral Ceilings,9'+ Ceilings
New Construction N
Schools
School District New Hope-Solebury
Others
Senior Community No
Tax ID 41-008-039-001
Ownership Fee Simple
SqFt Source Assessor
Special Listing Condition Standard





