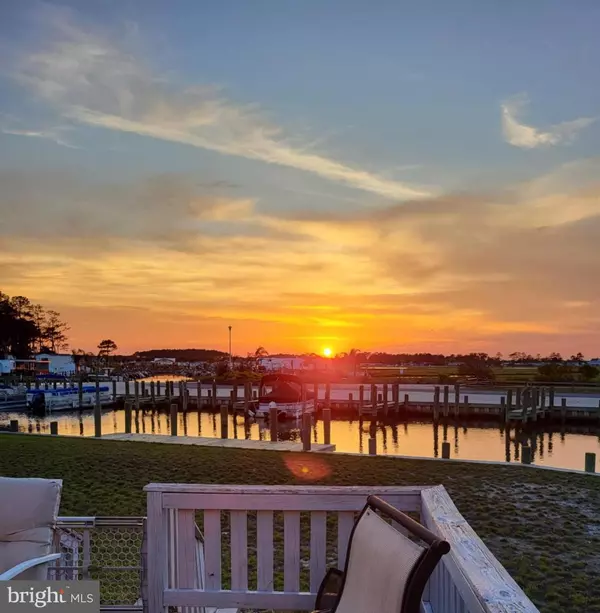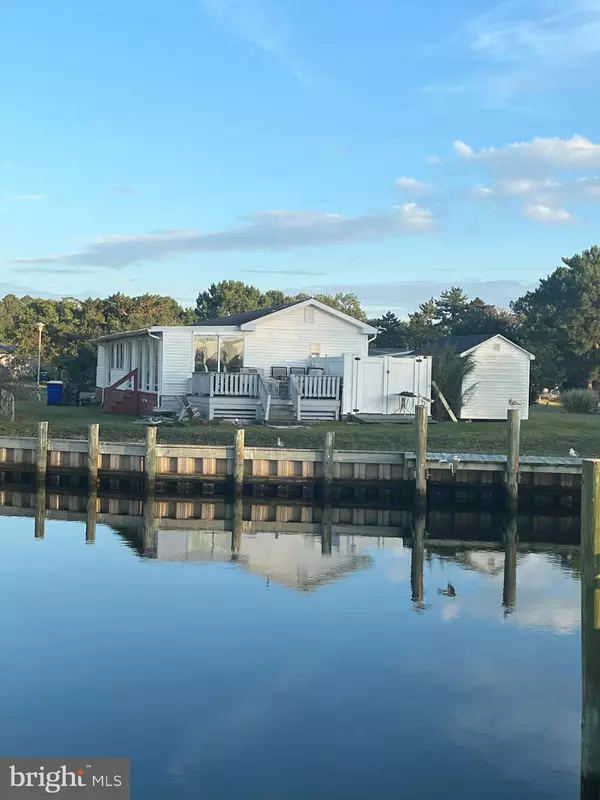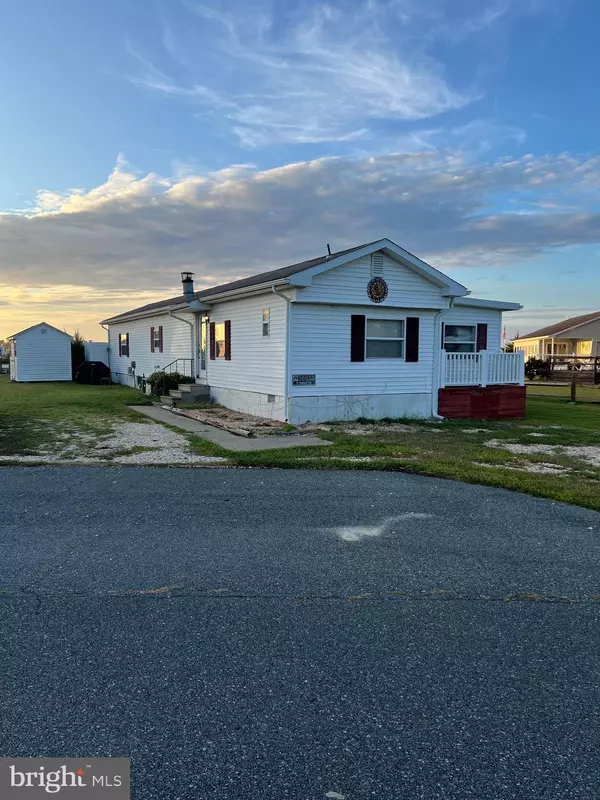36533 PEBBLE DR Millsboro, DE 19966

UPDATED:
11/30/2024 02:05 PM
Key Details
Property Type Manufactured Home
Sub Type Manufactured
Listing Status Active
Purchase Type For Sale
Square Footage 1,440 sqft
Price per Sqft $97
Subdivision Potnets Coveside
MLS Listing ID DESU2071412
Style Other
Bedrooms 3
Full Baths 2
HOA Y/N N
Abv Grd Liv Area 1,440
Originating Board BRIGHT
Land Lease Amount 1460.0
Land Lease Frequency Monthly
Year Built 1982
Annual Tax Amount $387
Tax Year 2017
Lot Size 0.290 Acres
Acres 0.29
Property Description
Location
State DE
County Sussex
Area Indian River Hundred (31008)
Zoning GR
Rooms
Other Rooms Living Room, Dining Room, Primary Bedroom, Bedroom 2, Kitchen, Family Room, Bedroom 1
Main Level Bedrooms 3
Interior
Interior Features Primary Bath(s), Ceiling Fan(s)
Hot Water Electric
Heating Forced Air
Cooling Central A/C
Fireplaces Number 1
Fireplaces Type Wood
Equipment Dryer - Electric, Microwave, Refrigerator
Fireplace Y
Appliance Dryer - Electric, Microwave, Refrigerator
Heat Source Electric
Laundry Main Floor
Exterior
Exterior Feature Deck(s), Porch(es)
Garage Spaces 4.0
Waterfront Description Private Dock Site,Boat/Launch Ramp - Private
Water Access Y
Water Access Desc Boat - Powered,Canoe/Kayak,Fishing Allowed,Limited hours of Personal Watercraft Operation (PWC),Waterski/Wakeboard,Personal Watercraft (PWC)
View Canal, Bay
Roof Type Shingle
Accessibility None
Porch Deck(s), Porch(es)
Total Parking Spaces 4
Garage N
Building
Lot Description Bulkheaded
Story 1
Sewer Public Sewer
Water Public
Architectural Style Other
Level or Stories 1
Additional Building Above Grade
New Construction N
Schools
School District Indian River
Others
Pets Allowed Y
Senior Community No
Tax ID 2-34-25.00-27.00-18304
Ownership Land Lease
SqFt Source Estimated
Acceptable Financing Cash, Other
Listing Terms Cash, Other
Financing Cash,Other
Special Listing Condition Standard
Pets Allowed Dogs OK, Cats OK, Number Limit

GET MORE INFORMATION





