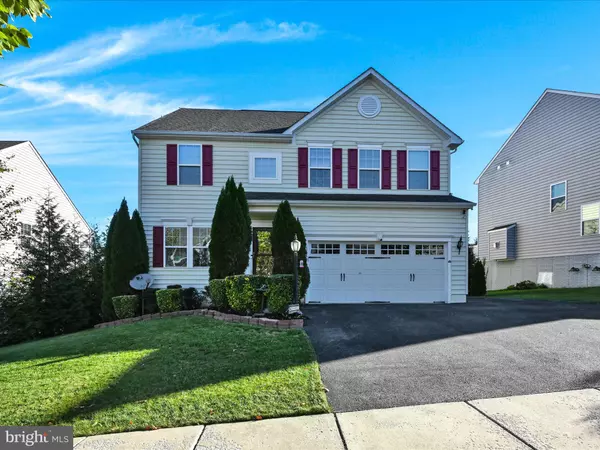1114 COUNTRYSIDE RD Seven Valleys, PA 17360
UPDATED:
01/02/2025 06:30 PM
Key Details
Property Type Single Family Home
Sub Type Detached
Listing Status Active
Purchase Type For Sale
Square Footage 3,034 sqft
Price per Sqft $138
Subdivision Logans Reserve
MLS Listing ID PAYK2069776
Style Colonial
Bedrooms 4
Full Baths 2
Half Baths 1
HOA Fees $82/mo
HOA Y/N Y
Abv Grd Liv Area 2,384
Originating Board BRIGHT
Year Built 2015
Annual Tax Amount $8,809
Tax Year 2024
Lot Size 8,647 Sqft
Acres 0.2
Property Description
Location
State PA
County York
Area Springfield Twp (15247)
Zoning RESIDENTIAL
Rooms
Other Rooms Primary Bedroom, Sitting Room, Bedroom 2, Bedroom 3, Bedroom 4, Kitchen, Family Room, Breakfast Room, Mud Room, Storage Room, Media Room, Primary Bathroom, Full Bath, Half Bath
Basement Daylight, Partial, Partially Finished
Interior
Interior Features Attic, Bathroom - Soaking Tub, Bathroom - Walk-In Shower, Breakfast Area, Combination Kitchen/Dining, Kitchen - Island, Pantry, Other
Hot Water Natural Gas
Heating Central
Cooling Central A/C
Fireplaces Number 1
Inclusions Kitchen Appliances
Equipment Built-In Microwave, Dishwasher, Disposal, Oven - Self Cleaning, Oven/Range - Gas, Refrigerator, Water Heater - Tankless
Fireplace Y
Appliance Built-In Microwave, Dishwasher, Disposal, Oven - Self Cleaning, Oven/Range - Gas, Refrigerator, Water Heater - Tankless
Heat Source Natural Gas
Exterior
Parking Features Garage - Front Entry, Garage Door Opener
Garage Spaces 4.0
Amenities Available Basketball Courts, Bike Trail, Club House, Fitness Center, Jog/Walk Path, Pool - Outdoor, Putting Green, Tot Lots/Playground
Water Access N
Accessibility None
Attached Garage 2
Total Parking Spaces 4
Garage Y
Building
Story 2
Foundation Slab
Sewer Public Sewer
Water Public
Architectural Style Colonial
Level or Stories 2
Additional Building Above Grade, Below Grade
New Construction N
Schools
Elementary Schools Loganville-Springfield
Middle Schools Dallastown Area
School District Dallastown Area
Others
Pets Allowed Y
HOA Fee Include Common Area Maintenance,Pool(s),Health Club
Senior Community No
Tax ID 47-000-09-0214-A0-00000
Ownership Fee Simple
SqFt Source Assessor
Acceptable Financing Cash, Conventional, FHA, VA, USDA
Listing Terms Cash, Conventional, FHA, VA, USDA
Financing Cash,Conventional,FHA,VA,USDA
Special Listing Condition Standard
Pets Allowed Dogs OK, Cats OK





