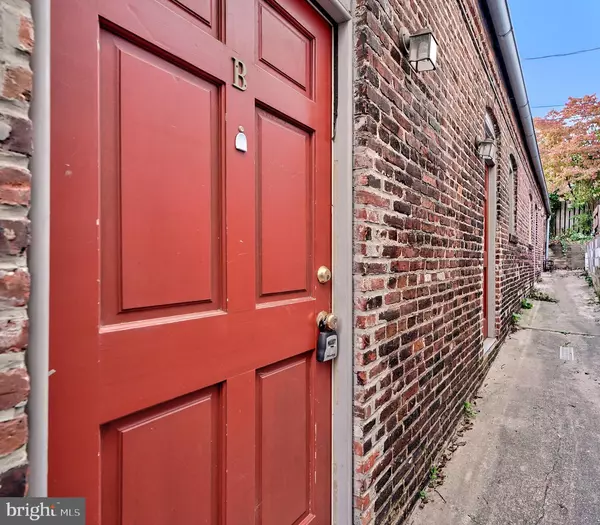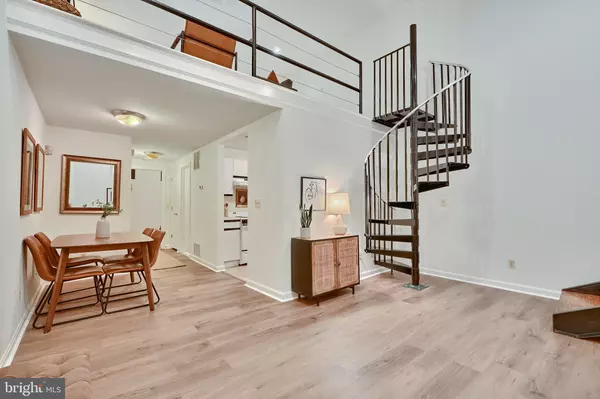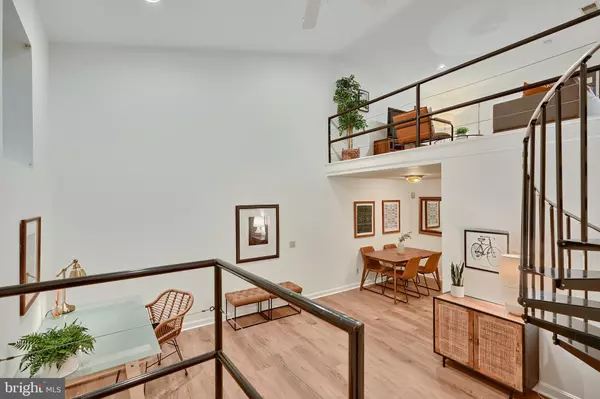402-A GRINDALL ST #B Baltimore, MD 21230
UPDATED:
12/27/2024 04:40 PM
Key Details
Property Type Condo
Sub Type Condo/Co-op
Listing Status Active
Purchase Type For Sale
Square Footage 903 sqft
Price per Sqft $254
Subdivision Federal Hill Historic District
MLS Listing ID MDBA2142008
Style Contemporary
Bedrooms 2
Full Baths 1
Condo Fees $100/mo
HOA Y/N N
Abv Grd Liv Area 903
Originating Board BRIGHT
Year Built 2002
Annual Tax Amount $4,793
Tax Year 2024
Property Description
Inside, you'll find stunning updated flooring and soaring cathedral ceilings, creating a warm and inviting atmosphere. The kitchen with separate dining space, is ideal for hosting gatherings with friends and family. The spacious primary bedroom provides a tranquil retreat, while the versatile second-floor loft offers endless possibilities as a second bedroom, cozy den, or inspiring home office.
With its rich history and unbeatable location, you're within walking distance to the harbor, along with a vibrant selection of restaurants and lively bars. Don't miss this chance to make this charming condo your new home!
IF YOU NEED A LOAN PLEASE NOTE THE FOLLOWING: NO FHA OR VA. CONVENTIONAL LOANS OF 10% WILL WORK. PLEASE REACH OUT TO THE LISTING AGENT FOR MORE INFO.
Location
State MD
County Baltimore City
Zoning R-8
Rooms
Other Rooms Living Room, Dining Room, Primary Bedroom, Kitchen, Den, Loft, Other, Storage Room
Main Level Bedrooms 1
Interior
Interior Features Combination Dining/Living, Window Treatments, Floor Plan - Open
Hot Water Electric
Heating Forced Air
Cooling Central A/C
Flooring Ceramic Tile, Laminate Plank, Carpet
Equipment Dishwasher, Disposal, Dryer, Exhaust Fan, Oven/Range - Electric, Refrigerator, Washer
Fireplace N
Appliance Dishwasher, Disposal, Dryer, Exhaust Fan, Oven/Range - Electric, Refrigerator, Washer
Heat Source Electric
Laundry Has Laundry
Exterior
Parking Features Garage - Front Entry
Garage Spaces 1.0
Amenities Available Security
Water Access N
Roof Type Built-Up
Accessibility None
Total Parking Spaces 1
Garage Y
Building
Story 2
Foundation Concrete Perimeter
Sewer Public Sewer
Water Public
Architectural Style Contemporary
Level or Stories 2
Additional Building Above Grade, Below Grade
Structure Type 9'+ Ceilings
New Construction N
Schools
School District Baltimore City Public Schools
Others
Pets Allowed Y
HOA Fee Include Ext Bldg Maint,Insurance
Senior Community No
Tax ID 0324011915 039B
Ownership Condominium
Security Features Security Gate
Special Listing Condition Standard
Pets Allowed Size/Weight Restriction





