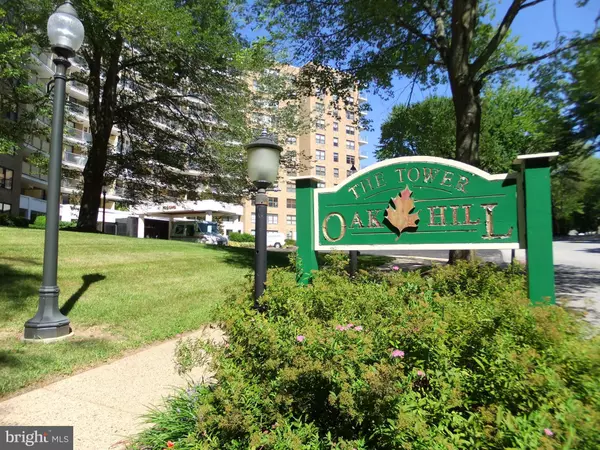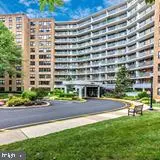1600 HAGYS FORD RD #8G Penn Valley, PA 19072
UPDATED:
11/26/2024 04:12 PM
Key Details
Property Type Single Family Home, Condo
Sub Type Unit/Flat/Apartment
Listing Status Active
Purchase Type For Rent
Square Footage 766 sqft
Subdivision Oak Hill
MLS Listing ID PAMC2119586
Style Other
Bedrooms 1
Full Baths 1
HOA Y/N N
Abv Grd Liv Area 766
Originating Board BRIGHT
Year Built 1964
Lot Size 766 Sqft
Acres 0.02
Property Description
Location
State PA
County Montgomery
Area Lower Merion Twp (10640)
Zoning RESIDENTIAL CONDO
Rooms
Other Rooms Living Room, Dining Room, Primary Bedroom, Kitchen, Family Room
Main Level Bedrooms 1
Interior
Interior Features Bathroom - Stall Shower, Combination Dining/Living, Dining Area, Floor Plan - Traditional, Kitchen - Galley, Pantry, Wood Floors, Primary Bath(s)
Hot Water Natural Gas
Heating Convector
Cooling Central A/C
Flooring Wood
Fireplace N
Heat Source Natural Gas
Laundry Common
Exterior
Garage Spaces 1.0
Water Access N
Accessibility None
Total Parking Spaces 1
Garage N
Building
Story 1
Unit Features Hi-Rise 9+ Floors
Sewer Public Sewer
Water Public
Architectural Style Other
Level or Stories 1
Additional Building Above Grade
New Construction N
Schools
Elementary Schools Belmont Hills
Middle Schools Welsh Valley
High Schools Harriton Senior
School District Lower Merion
Others
Pets Allowed N
Senior Community No
Tax ID 40-00-22137-737
Ownership Other
SqFt Source Estimated
Miscellaneous Common Area Maintenance,Cooking,Electricity,Gas,Heat,HOA/Condo Fee,HVAC Maint,Recreation Facility,Sewer,Snow Removal,Taxes,Trash Removal,Water
Security Features Doorman,Desk in Lobby





