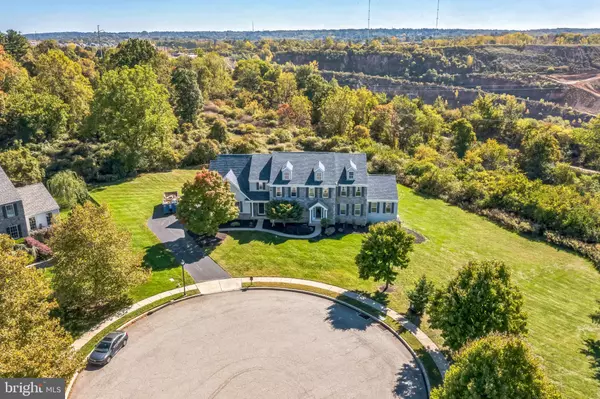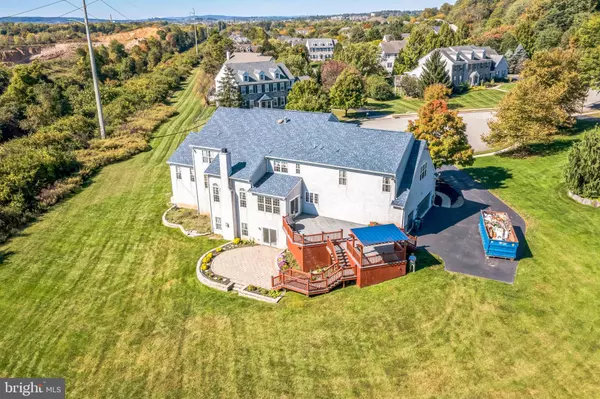5035 CAMBURN RD Plymouth Meeting, PA 19462
UPDATED:
11/18/2024 03:16 PM
Key Details
Property Type Single Family Home
Sub Type Detached
Listing Status Active
Purchase Type For Sale
Square Footage 5,150 sqft
Price per Sqft $320
Subdivision Wainwright At Whit
MLS Listing ID PAMC2116780
Style Colonial
Bedrooms 5
Full Baths 5
Half Baths 1
HOA Fees $650/ann
HOA Y/N Y
Abv Grd Liv Area 5,150
Originating Board BRIGHT
Year Built 2002
Annual Tax Amount $15,781
Tax Year 2023
Lot Size 0.702 Acres
Acres 0.7
Lot Dimensions 94.00 x 0.00
Property Description
Location
State PA
County Montgomery
Area Whitemarsh Twp (10665)
Zoning RES
Direction West
Rooms
Other Rooms Living Room, Dining Room, Primary Bedroom, Bedroom 2, Bedroom 3, Bedroom 4, Bedroom 5, Kitchen, Basement, Foyer, Breakfast Room, Great Room, Laundry, Mud Room, Bathroom 2, Bathroom 3, Conservatory Room, Primary Bathroom, Full Bath, Half Bath
Basement Fully Finished, Daylight, Full, Rear Entrance, Walkout Level, Windows
Main Level Bedrooms 1
Interior
Interior Features 2nd Kitchen, Additional Stairway, Breakfast Area, Built-Ins, Entry Level Bedroom, Family Room Off Kitchen, Kitchen - Island
Hot Water Natural Gas
Heating Forced Air
Cooling Central A/C
Fireplaces Number 1
Inclusions Washer, Dryer and Kitchen Fridge
Fireplace Y
Heat Source Natural Gas
Exterior
Exterior Feature Deck(s), Patio(s), Wrap Around
Parking Features Garage - Side Entry, Additional Storage Area, Garage Door Opener, Inside Access, Oversized
Garage Spaces 13.0
Water Access N
View Scenic Vista
Accessibility 2+ Access Exits
Porch Deck(s), Patio(s), Wrap Around
Attached Garage 3
Total Parking Spaces 13
Garage Y
Building
Story 3
Foundation Concrete Perimeter
Sewer Public Sewer
Water Public
Architectural Style Colonial
Level or Stories 3
Additional Building Above Grade, Below Grade
New Construction N
Schools
Elementary Schools Ridge Park
Middle Schools Colonial
High Schools Plymouth Whitemarsh
School District Colonial
Others
Senior Community No
Tax ID 65-00-01442-833
Ownership Fee Simple
SqFt Source Assessor
Special Listing Condition Standard





