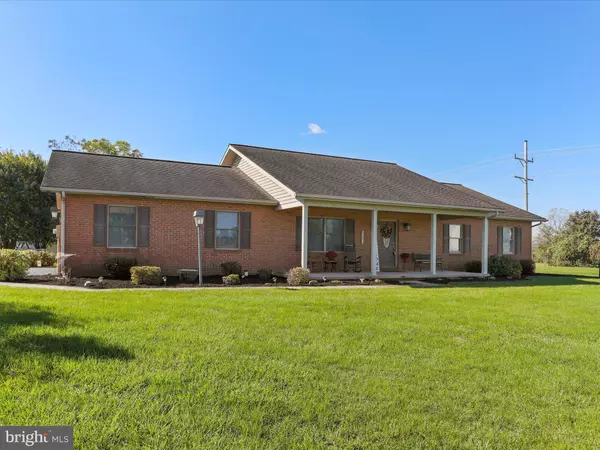1074 JASON DRIVE Greencastle, PA 17225
UPDATED:
11/19/2024 05:35 PM
Key Details
Property Type Single Family Home
Sub Type Detached
Listing Status Under Contract
Purchase Type For Sale
Square Footage 2,515 sqft
Price per Sqft $158
Subdivision Shadow Creek Meadows
MLS Listing ID PAFL2022980
Style Ranch/Rambler
Bedrooms 3
Full Baths 3
HOA Y/N N
Abv Grd Liv Area 2,515
Originating Board BRIGHT
Year Built 1996
Annual Tax Amount $5,333
Tax Year 2022
Lot Size 0.540 Acres
Acres 0.54
Property Description
Location
State PA
County Franklin
Area Antrim Twp (14501)
Zoning RESID
Rooms
Other Rooms Living Room, Dining Room, Primary Bedroom, Bedroom 2, Bedroom 3, Kitchen, Foyer, Great Room, Laundry, Other, Attic, Primary Bathroom
Main Level Bedrooms 3
Interior
Interior Features Dining Area, Floor Plan - Open
Hot Water Natural Gas
Heating Forced Air
Cooling Central A/C
Fireplaces Number 1
Fireplaces Type Gas/Propane
Equipment Disposal, Exhaust Fan, Microwave, Oven/Range - Electric, Stove, Dishwasher, Refrigerator
Fireplace Y
Window Features Double Pane
Appliance Disposal, Exhaust Fan, Microwave, Oven/Range - Electric, Stove, Dishwasher, Refrigerator
Heat Source Natural Gas
Exterior
Parking Features Garage - Side Entry
Garage Spaces 4.0
Fence Rear
Water Access N
View Mountain
Roof Type Shingle
Street Surface Black Top
Accessibility Other
Attached Garage 2
Total Parking Spaces 4
Garage Y
Building
Lot Description Cleared
Story 1
Foundation Crawl Space
Sewer Public Sewer
Water Public
Architectural Style Ranch/Rambler
Level or Stories 1
Additional Building Above Grade, Below Grade
New Construction N
Schools
School District Greencastle-Antrim
Others
Senior Community No
Tax ID 01-0A17-192-0000000
Ownership Fee Simple
SqFt Source Estimated
Acceptable Financing Cash, Conventional, FHA, VA
Listing Terms Cash, Conventional, FHA, VA
Financing Cash,Conventional,FHA,VA
Special Listing Condition Standard





