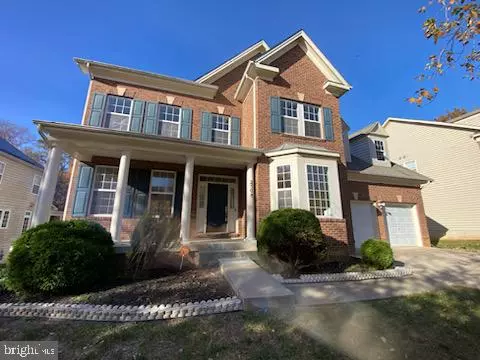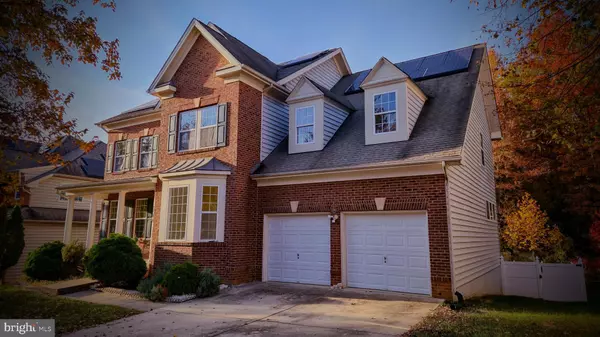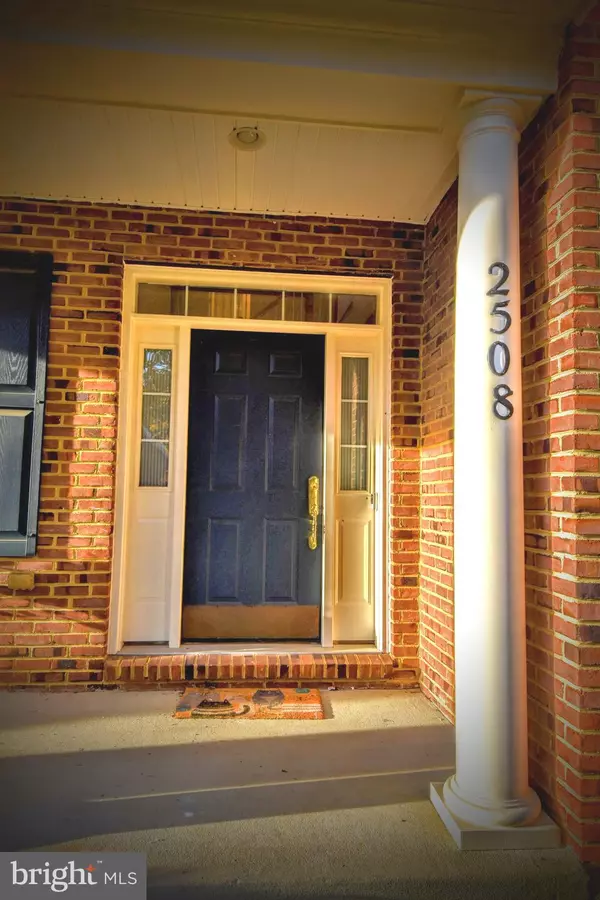2508 BRANDY LN Accokeek, MD 20607

UPDATED:
12/21/2024 09:22 AM
Key Details
Property Type Single Family Home
Sub Type Detached
Listing Status Active
Purchase Type For Sale
Square Footage 3,034 sqft
Price per Sqft $205
Subdivision Greens Piscataway
MLS Listing ID MDPG2129106
Style Colonial
Bedrooms 4
Full Baths 2
Half Baths 1
HOA Fees $61/mo
HOA Y/N Y
Abv Grd Liv Area 3,034
Originating Board BRIGHT
Year Built 2006
Annual Tax Amount $7,412
Tax Year 2024
Lot Size 8,250 Sqft
Acres 0.19
Property Description
The property boasts a charming 0.19-acre lot, complete with a two-car garage with built-in storage and a convenient electric opener, plus inside access for added security. Additional features include central air conditioning, natural gas heating, an indoor sprinkler system, and a high-tech security system with motion detectors. The Greens Piscataway community offers a tranquil, friendly environment and is managed by a low-cost HOA. Located within easy reach of Prince George's County's best schools, shopping, dining, and major commuter routes, this home also offers a short drive to downtown Washington, DC.
Location
State MD
County Prince Georges
Zoning LCD
Rooms
Basement Outside Entrance, Sump Pump, Unfinished, Walkout Level
Interior
Interior Features Attic, Kitchen - Island, Dining Area, Wood Floors, Floor Plan - Traditional
Hot Water Natural Gas
Heating Forced Air
Cooling Central A/C
Fireplaces Number 1
Equipment Dishwasher, Disposal, Dryer, Refrigerator, Washer
Fireplace Y
Appliance Dishwasher, Disposal, Dryer, Refrigerator, Washer
Heat Source Natural Gas
Exterior
Parking Features Inside Access, Garage Door Opener, Garage - Front Entry, Covered Parking, Built In
Garage Spaces 2.0
Water Access N
Accessibility None
Attached Garage 2
Total Parking Spaces 2
Garage Y
Building
Story 2
Foundation Permanent
Sewer Public Sewer
Water Public
Architectural Style Colonial
Level or Stories 2
Additional Building Above Grade, Below Grade
New Construction N
Schools
School District Prince George'S County Public Schools
Others
Senior Community No
Tax ID 17053646643
Ownership Fee Simple
SqFt Source Assessor
Security Features Electric Alarm,Motion Detectors,Sprinkler System - Indoor
Special Listing Condition Standard

GET MORE INFORMATION





