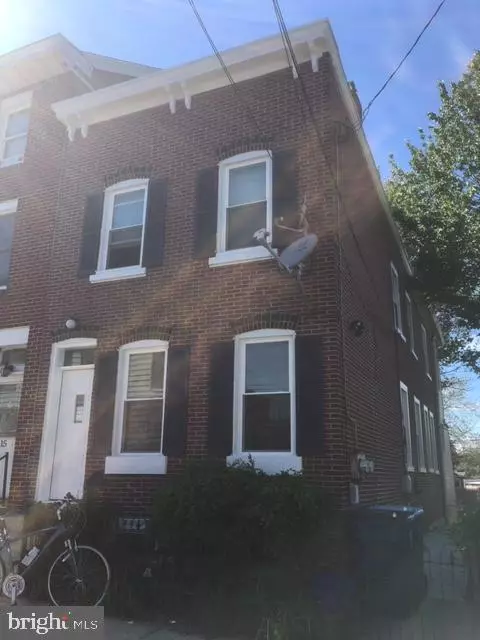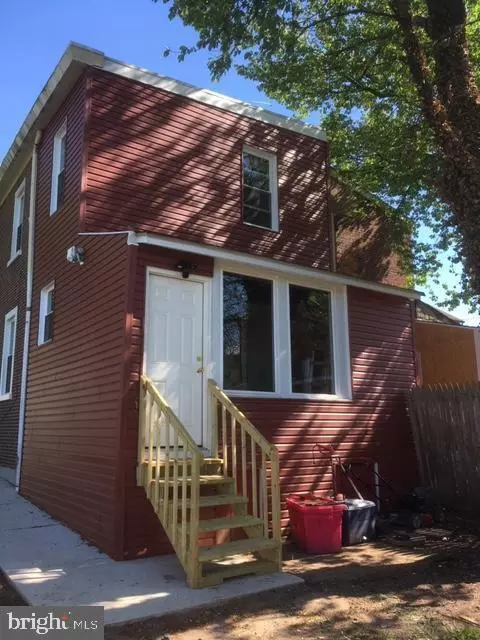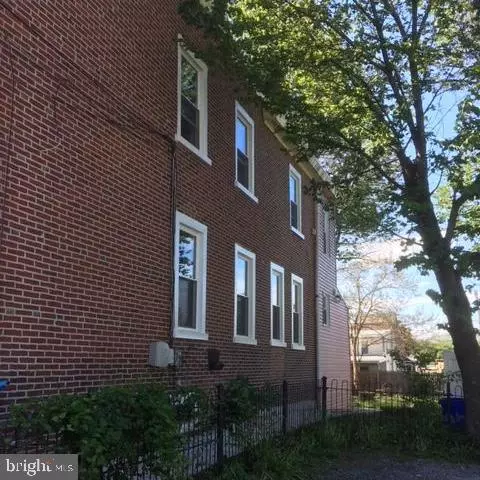13 AKA 932 FIRST FLOOR CENTER ST Bridgeport, PA 19405
UPDATED:
12/24/2024 12:53 PM
Key Details
Property Type Single Family Home
Sub Type Twin/Semi-Detached
Listing Status Under Contract
Purchase Type For Rent
Square Footage 850 sqft
Subdivision Swedesburg
MLS Listing ID PAMC2120184
Style Colonial
Bedrooms 1
Full Baths 1
HOA Y/N N
Abv Grd Liv Area 850
Originating Board BRIGHT
Year Built 1860
Lot Size 2,900 Sqft
Acres 0.07
Lot Dimensions 36.00 x 0.00
Property Description
The apartment is located in the historic Village of Swedesburg, Upper Merion Township. Convenient to Conshy, KoP mall, Blue Route, trains and shopping!
Location
State PA
County Montgomery
Area Upper Merion Twp (10658)
Zoning MULTIFAMILY
Rooms
Basement Partial
Main Level Bedrooms 1
Interior
Hot Water Natural Gas
Heating Baseboard - Hot Water
Cooling Window Unit(s)
Flooring Laminated, Concrete, Ceramic Tile, Hardwood
Inclusions Refrigerator, washer and dryer, dishwasher. Landlord pays for heat, gas for cooking and dryer, hot water, cold water and sewer. First floor tenant has use of the basement.
Equipment Oven/Range - Gas, Dryer - Gas
Furnishings No
Fireplace N
Window Features Double Pane,Energy Efficient
Appliance Oven/Range - Gas, Dryer - Gas
Heat Source Natural Gas
Laundry Washer In Unit, Dryer In Unit, Main Floor
Exterior
Garage Spaces 1.0
Fence Fully, Decorative
Water Access N
Roof Type Rubber
Accessibility None
Total Parking Spaces 1
Garage N
Building
Lot Description Rear Yard
Story 2
Foundation Stone
Sewer Public Sewer
Water Public
Architectural Style Colonial
Level or Stories 2
Additional Building Above Grade, Below Grade
New Construction N
Schools
School District Upper Merion Area
Others
Pets Allowed Y
Senior Community No
Tax ID 58-00-02803-001
Ownership Other
SqFt Source Estimated
Pets Allowed Case by Case Basis, Pet Addendum/Deposit, Dogs OK, Cats OK





