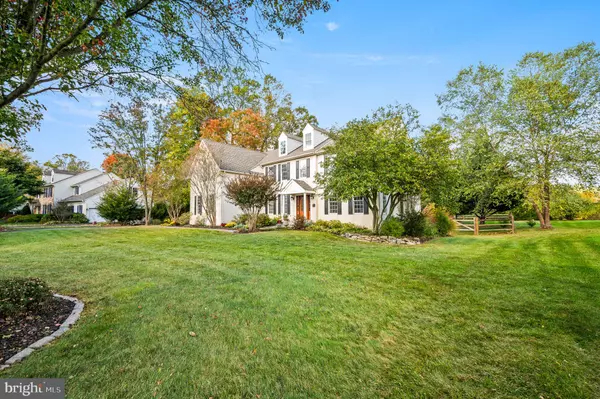923 KENMARA DR West Chester, PA 19380

UPDATED:
11/27/2024 09:53 PM
Key Details
Property Type Single Family Home
Sub Type Detached
Listing Status Pending
Purchase Type For Sale
Square Footage 3,844 sqft
Price per Sqft $282
Subdivision Kenmara
MLS Listing ID PACT2074140
Style Colonial
Bedrooms 4
Full Baths 2
Half Baths 1
HOA Fees $500/ann
HOA Y/N Y
Abv Grd Liv Area 3,844
Originating Board BRIGHT
Year Built 1999
Annual Tax Amount $9,171
Tax Year 2023
Lot Size 0.655 Acres
Acres 0.66
Lot Dimensions 0.00 x 0.00
Property Description
This 4-bedroom, 2.5-bath home has been meticulously cared for and offers unparalleled comfort, space and beauty. Step into the welcoming two-story foyer with hardwood flooring extending throughout the house. The kitchen features cherry cabinetry and granite counters and has a bonus sunroom/breakfast room that overlooks the pool, patio, and lush gardens. The formal dining room includes crown molding and chair rail. The family room is expansive with two story ceilings and oversized windows which shower the room w natural light as well as a wood-burning fireplace. The first floor also includes a powder room, formal living room and office, laundry room and access to the three-car garage.
Up the switchback staircase to the second-floor landing, you are afforded views of the foyer below along with the family room. The primary suite is your personal retreat and includes a spacious sitting area, 2 large walk-in closets, and a newly renovated luxurious master bath with double vanity, soaking tub and walk-in glass enclosed tile shower. The second floor also includes 3 generously sized bedrooms and a newly renovated hall bathroom.
The rear yard backs up to 60 acres of beautiful open space which includes East Bradford Park which is about a 3-minute walk from your front door (2 minutes from the back door). The custom heated saltwater pool w fountains and stone pillars will keep you cool all summer long while surrounded by beautiful flowering gardens from spring through fall. When the nights get chilly you can relax out back by your private firepit with your family and friends. HVAC and water heater are brand new as of January (2024).
This suburban West Chester home is near the borough and conveniently close to major roadways for commuting and access to many locations beyond. Don't let this property slip away - schedule your appointment today!
Location
State PA
County Chester
Area East Bradford Twp (10351)
Zoning RESIDENTIAL
Rooms
Other Rooms Living Room, Dining Room, Primary Bedroom, Bedroom 2, Bedroom 4, Kitchen, Family Room, Breakfast Room, Laundry, Office, Bathroom 3, Primary Bathroom, Full Bath
Basement Full, Unfinished
Interior
Hot Water Electric
Heating Forced Air
Cooling Central A/C
Flooring Hardwood
Fireplaces Number 1
Inclusions Refrigerator, Washer, Dryer
Fireplace Y
Heat Source Natural Gas
Exterior
Parking Features Garage - Side Entry
Garage Spaces 3.0
Pool Saltwater
Water Access N
Accessibility None
Attached Garage 3
Total Parking Spaces 3
Garage Y
Building
Story 2
Foundation Block
Sewer Public Sewer
Water Public
Architectural Style Colonial
Level or Stories 2
Additional Building Above Grade, Below Grade
New Construction N
Schools
School District West Chester Area
Others
HOA Fee Include Common Area Maintenance
Senior Community No
Tax ID 51-05 -1064
Ownership Fee Simple
SqFt Source Assessor
Acceptable Financing Cash, Conventional
Listing Terms Cash, Conventional
Financing Cash,Conventional
Special Listing Condition Standard

GET MORE INFORMATION





