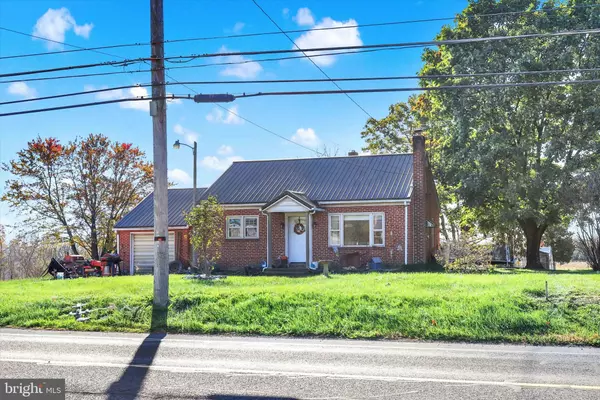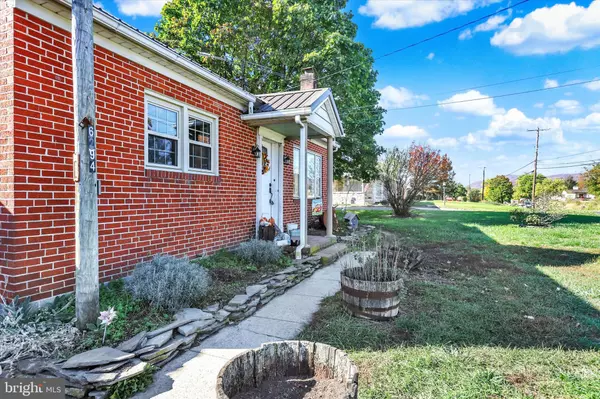6294 LINCOLN WAY WEST Saint Thomas, PA 17252
UPDATED:
11/19/2024 11:12 AM
Key Details
Property Type Single Family Home
Sub Type Detached
Listing Status Pending
Purchase Type For Sale
Square Footage 1,100 sqft
Price per Sqft $171
Subdivision None Available
MLS Listing ID PAFL2023220
Style Cape Cod
Bedrooms 3
Full Baths 1
HOA Y/N N
Abv Grd Liv Area 1,100
Originating Board BRIGHT
Year Built 1951
Annual Tax Amount $1,782
Tax Year 2022
Lot Size 0.360 Acres
Acres 0.36
Property Description
Location
State PA
County Franklin
Area St. Thomas Twp (14520)
Zoning RESIDENTIAL
Rooms
Basement Full
Main Level Bedrooms 2
Interior
Interior Features Kitchen - Eat-In, Pantry, Recessed Lighting, Walk-in Closet(s), Wood Floors, Entry Level Bedroom
Hot Water Electric
Heating Heat Pump(s)
Cooling Central A/C
Flooring Hardwood, Carpet, Luxury Vinyl Plank
Inclusions Washer, Dryer, Refrigerator
Equipment Built-In Range, Dryer, Microwave, Oven - Single, Oven/Range - Electric, Refrigerator, Stove
Fireplace N
Window Features Double Pane,Energy Efficient
Appliance Built-In Range, Dryer, Microwave, Oven - Single, Oven/Range - Electric, Refrigerator, Stove
Heat Source Other
Laundry Basement, Washer In Unit, Dryer In Unit
Exterior
Parking Features Garage - Front Entry, Garage Door Opener, Inside Access
Garage Spaces 4.0
Water Access N
View Mountain, Panoramic, Pasture, Trees/Woods
Roof Type Metal
Accessibility None
Road Frontage Public
Attached Garage 4
Total Parking Spaces 4
Garage Y
Building
Lot Description Front Yard, Rear Yard, Road Frontage
Story 1.5
Foundation Block
Sewer Public Sewer
Water Public
Architectural Style Cape Cod
Level or Stories 1.5
Additional Building Above Grade, Below Grade
Structure Type Dry Wall
New Construction N
Schools
School District Tuscarora
Others
Pets Allowed Y
Senior Community No
Tax ID 20-0M14P-007.-000000
Ownership Fee Simple
SqFt Source Assessor
Acceptable Financing Cash, Conventional, FHA, USDA, VA
Listing Terms Cash, Conventional, FHA, USDA, VA
Financing Cash,Conventional,FHA,USDA,VA
Special Listing Condition Standard
Pets Allowed No Pet Restrictions





