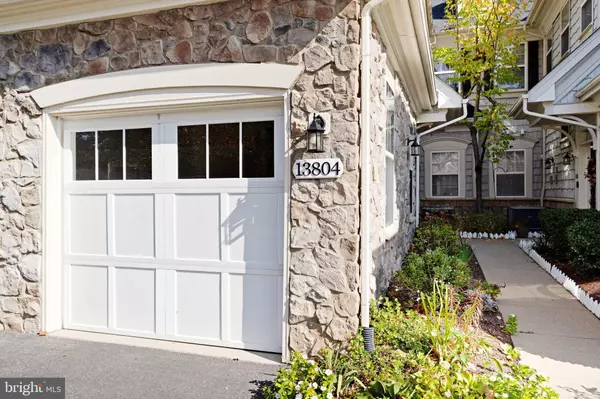13804 GREENDALE DR Woodbridge, VA 22191

UPDATED:
12/16/2024 11:41 AM
Key Details
Property Type Condo
Sub Type Condo/Co-op
Listing Status Active
Purchase Type For Sale
Square Footage 1,885 sqft
Price per Sqft $264
Subdivision Belmont Bay
MLS Listing ID VAPW2081044
Style Colonial
Bedrooms 4
Full Baths 2
Condo Fees $455/mo
HOA Fees $89/mo
HOA Y/N Y
Abv Grd Liv Area 1,885
Originating Board BRIGHT
Year Built 2005
Annual Tax Amount $4,791
Tax Year 2024
Property Description
Location
State VA
County Prince William
Zoning PMD
Rooms
Other Rooms Living Room, Primary Bedroom, Bedroom 2, Bedroom 3, Bedroom 4, Kitchen
Interior
Interior Features Combination Dining/Living, Breakfast Area, Primary Bath(s), Floor Plan - Open
Hot Water Natural Gas
Heating Forced Air
Cooling Central A/C
Flooring Ceramic Tile, Laminate Plank
Fireplaces Number 1
Fireplaces Type Electric
Equipment Dishwasher, Disposal, Dryer, Exhaust Fan, Icemaker, Microwave, Stove, Refrigerator, Washer
Fireplace Y
Appliance Dishwasher, Disposal, Dryer, Exhaust Fan, Icemaker, Microwave, Stove, Refrigerator, Washer
Heat Source Natural Gas
Laundry Washer In Unit, Dryer In Unit
Exterior
Parking Features Covered Parking, Garage - Front Entry, Garage Door Opener
Garage Spaces 1.0
Amenities Available Club House, Common Grounds, Jog/Walk Path, Picnic Area, Swimming Pool, Tot Lots/Playground, Tennis Courts, Pier/Dock, Water/Lake Privileges, Boat Ramp, Marina/Marina Club, Recreational Center
Water Access N
View Trees/Woods
Roof Type Composite
Accessibility None
Attached Garage 1
Total Parking Spaces 1
Garage Y
Building
Lot Description Backs - Open Common Area, Backs to Trees, Stream/Creek
Story 1
Foundation Slab
Sewer Public Sewer
Water Public
Architectural Style Colonial
Level or Stories 1
Additional Building Above Grade, Below Grade
Structure Type 9'+ Ceilings,Cathedral Ceilings,Vaulted Ceilings
New Construction N
Schools
Elementary Schools Belmont
Middle Schools Fred M. Lynn
High Schools Freedom
School District Prince William County Public Schools
Others
Pets Allowed Y
HOA Fee Include Common Area Maintenance,Ext Bldg Maint,Lawn Maintenance,Management,Insurance,Pier/Dock Maintenance,Pool(s),Recreation Facility,Reserve Funds,Snow Removal,Trash,Road Maintenance
Senior Community No
Tax ID 8492-23-4438.02
Ownership Condominium
Acceptable Financing Cash, Conventional, VA
Listing Terms Cash, Conventional, VA
Financing Cash,Conventional,VA
Special Listing Condition Standard
Pets Allowed Dogs OK, Cats OK

GET MORE INFORMATION





