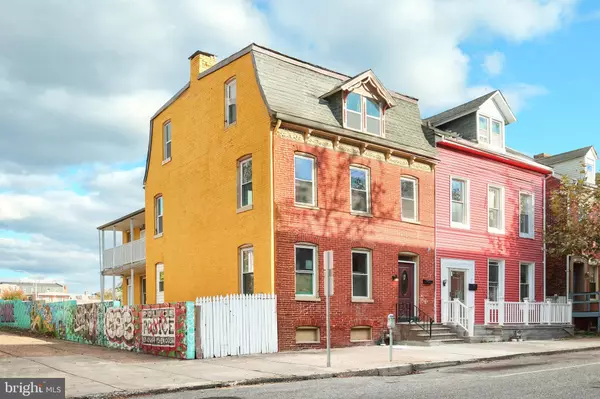133 S PERSHING AVE York, PA 17401

UPDATED:
12/15/2024 02:53 PM
Key Details
Property Type Townhouse
Sub Type End of Row/Townhouse
Listing Status Under Contract
Purchase Type For Sale
Square Footage 2,667 sqft
Price per Sqft $92
Subdivision York City
MLS Listing ID PAYK2070582
Style Traditional
Bedrooms 6
Full Baths 3
Half Baths 1
HOA Y/N N
Abv Grd Liv Area 2,667
Originating Board BRIGHT
Year Built 1900
Annual Tax Amount $3,331
Tax Year 2024
Lot Size 2,901 Sqft
Acres 0.07
Property Description
With 2,667 square feet of thoughtfully designed living space, you'll find an open-concept layout that maximizes natural light and flow. The living and dining areas boast elegant finishes and ample room for gatherings, while the large bedrooms offer comfortable retreats.
Outside, enjoy the convenience of an end unit with added privacy and outdoor space, ideal for relaxation or entertaining. Located in a vibrant neighborhood, you’ll have easy access to local amenities, parks, and public transport.
Don’t miss the opportunity to own this beautifully remodeled townhouse—perfect for contemporary living!
Motivated seller!!
Location
State PA
County York
Area York City (15201)
Zoning RESIDENTIAL
Rooms
Basement Full
Main Level Bedrooms 1
Interior
Hot Water Electric
Heating Hot Water
Cooling Central A/C
Fireplace N
Heat Source Natural Gas
Exterior
Water Access N
Accessibility None
Garage N
Building
Story 3
Foundation Brick/Mortar
Sewer Public Sewer
Water Public
Architectural Style Traditional
Level or Stories 3
Additional Building Above Grade, Below Grade
New Construction N
Schools
School District York City
Others
Senior Community No
Tax ID 04-064-01-0023-00-00000
Ownership Fee Simple
SqFt Source Assessor
Special Listing Condition Standard

GET MORE INFORMATION





