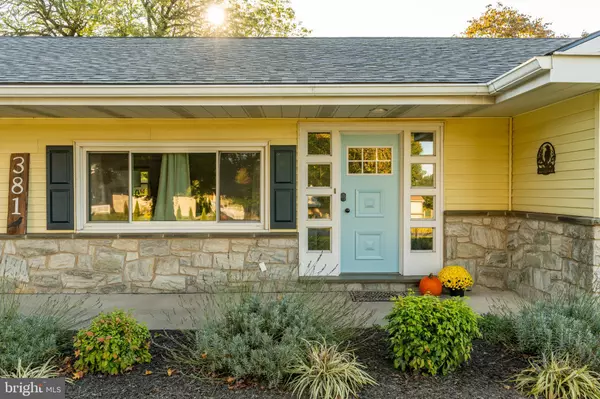381 S BELMONT RD Paradise, PA 17562

UPDATED:
12/20/2024 09:25 PM
Key Details
Property Type Single Family Home
Sub Type Detached
Listing Status Pending
Purchase Type For Sale
Square Footage 2,636 sqft
Price per Sqft $165
Subdivision None Available
MLS Listing ID PALA2059002
Style Ranch/Rambler
Bedrooms 3
Full Baths 2
Half Baths 1
HOA Y/N N
Abv Grd Liv Area 1,600
Originating Board BRIGHT
Year Built 1959
Annual Tax Amount $4,423
Tax Year 2024
Lot Size 0.900 Acres
Acres 0.9
Lot Dimensions 0.00 x 0.00
Property Description
Location
State PA
County Lancaster
Area Paradise Twp (10549)
Zoning RURAL RESIDENTIAL
Rooms
Other Rooms Living Room, Dining Room, Primary Bedroom, Bedroom 2, Bedroom 3, Kitchen, Basement, Laundry
Basement Full
Main Level Bedrooms 3
Interior
Interior Features Built-Ins, Breakfast Area, Combination Kitchen/Dining, Wood Floors
Hot Water Oil
Heating Hot Water, Radiator
Cooling Central A/C
Flooring Hardwood, Vinyl
Inclusions All furniture, appliances and contents.
Furnishings Yes
Fireplace N
Heat Source Oil
Laundry Main Floor
Exterior
Parking Features Garage - Front Entry
Garage Spaces 2.0
Fence Split Rail
Water Access N
Roof Type Shingle
Accessibility Level Entry - Main
Total Parking Spaces 2
Garage Y
Building
Story 1
Foundation Block
Sewer On Site Septic
Water Well
Architectural Style Ranch/Rambler
Level or Stories 1
Additional Building Above Grade, Below Grade
New Construction N
Schools
School District Pequea Valley
Others
Senior Community No
Tax ID 490-38629-0-0000
Ownership Fee Simple
SqFt Source Estimated
Acceptable Financing Cash, Conventional
Listing Terms Cash, Conventional
Financing Cash,Conventional
Special Listing Condition Standard

GET MORE INFORMATION





