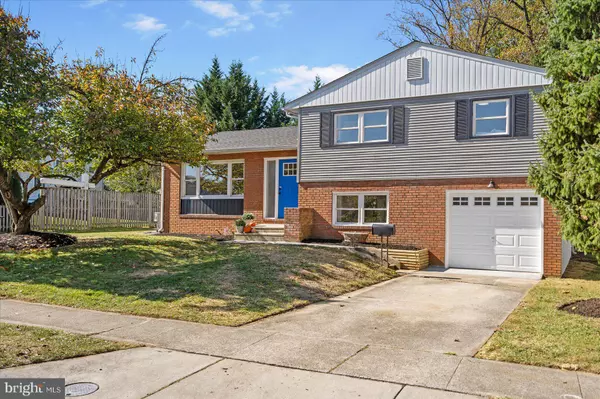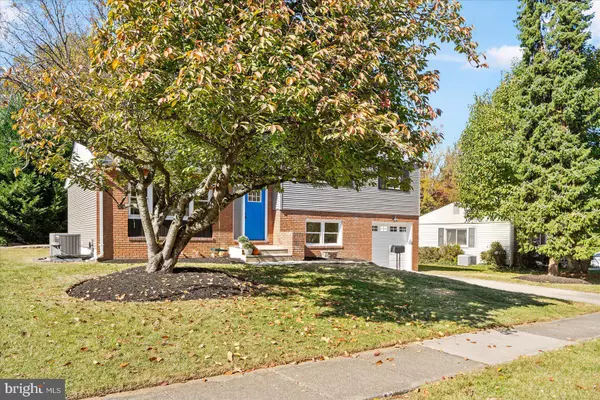2120 PINE VALLEY DR Lutherville Timonium, MD 21093

UPDATED:
12/20/2024 02:07 PM
Key Details
Property Type Single Family Home
Sub Type Detached
Listing Status Active
Purchase Type For Sale
Square Footage 2,425 sqft
Price per Sqft $247
Subdivision Pine Valley
MLS Listing ID MDBC2110588
Style Split Level
Bedrooms 4
Full Baths 2
Half Baths 1
HOA Y/N N
Abv Grd Liv Area 1,850
Originating Board BRIGHT
Year Built 1958
Annual Tax Amount $4,547
Tax Year 2024
Lot Size 0.250 Acres
Acres 0.25
Lot Dimensions 1.00 x
Property Description
Welcome to 2120 Pine Valley, a stunning, recently updated 4-level split home located in the highly sought-after heart of Lutherville. Step inside to be greeted by an open floor plan with beautifully refinished hardwood floors that flow throughout the main living spaces. The kitchen is a true showstopper, featuring elegant quartz countertops, custom tile flooring, stainless steel appliances, and ample cabinetry—perfect for both everyday living and entertaining.
Upstairs, you'll find 3 generously sized bedrooms, each with hardwood flooring and abundant natural light. The primary bedroom offers its own private retreat with a beautifully designed custom tile bath. The lower level provides a warm, inviting atmosphere with large windows allowing natural light to fill the space. This level includes a cozy family room perfect for relaxation, along with a bonus 4th bedroom complete with egress windows, making it ideal for guests or an office space, plus a convenient half bath.
The second lower level offers even more living space, featuring durable LVP flooring, a wet bar for entertaining, and flexible space for a recreation room, gym, or guest accommodations. This home is packed with character and modern updates, providing comfort and style at every turn.
Ideally located just minutes from I-83 and 695, you're in close proximity to shopping, dining, and top-rated schools, making this home an excellent choice for convenience and luxury living. Don't miss the opportunity to make this exceptional property yours
Location
State MD
County Baltimore
Zoning R
Rooms
Other Rooms Living Room, Dining Room, Primary Bedroom, Bedroom 2, Bedroom 3, Bedroom 4, Kitchen, Family Room, Den
Basement Connecting Stairway, Fully Finished, Improved, Windows
Interior
Interior Features Ceiling Fan(s), Carpet, Wet/Dry Bar
Hot Water Natural Gas
Cooling Central A/C
Inclusions 2 Sheds
Equipment Built-In Microwave, Dishwasher, Exhaust Fan, Icemaker, Refrigerator, Oven/Range - Electric, Stainless Steel Appliances
Fireplace N
Appliance Built-In Microwave, Dishwasher, Exhaust Fan, Icemaker, Refrigerator, Oven/Range - Electric, Stainless Steel Appliances
Heat Source Natural Gas
Exterior
Parking Features Garage Door Opener
Garage Spaces 1.0
Water Access N
Accessibility None
Attached Garage 1
Total Parking Spaces 1
Garage Y
Building
Story 3
Foundation Block
Sewer Public Sewer
Water Public
Architectural Style Split Level
Level or Stories 3
Additional Building Above Grade, Below Grade
New Construction N
Schools
School District Baltimore County Public Schools
Others
Senior Community No
Tax ID 04080813057420
Ownership Fee Simple
SqFt Source Assessor
Acceptable Financing Cash, Conventional, FHA, VA
Listing Terms Cash, Conventional, FHA, VA
Financing Cash,Conventional,FHA,VA
Special Listing Condition Standard

GET MORE INFORMATION





