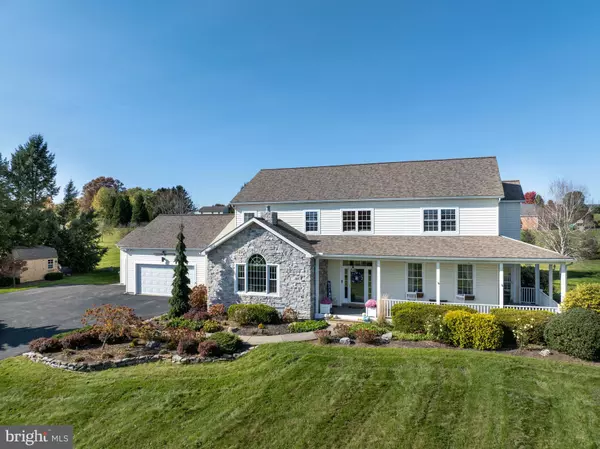119 AIRPORT RD Centre Hall, PA 16828
UPDATED:
12/05/2024 05:51 PM
Key Details
Property Type Single Family Home
Sub Type Detached
Listing Status Under Contract
Purchase Type For Sale
Square Footage 3,776 sqft
Price per Sqft $180
Subdivision Tusseyville Summit
MLS Listing ID PACE2512200
Style Traditional
Bedrooms 4
Full Baths 3
HOA Y/N N
Abv Grd Liv Area 3,776
Originating Board BRIGHT
Year Built 1999
Annual Tax Amount $7,778
Tax Year 2024
Lot Size 3.020 Acres
Acres 3.02
Lot Dimensions 0.00 x 0.00
Property Description
Upstairs, you’ll find three bedrooms sharing a full bath with a walk-in shower. The owner’s suite is a true retreat with a walk-in closet, a luxurious bath featuring a jetted tub, dual vanity sinks, and a sauna. The upstairs hallway is accented with window seating and built-in bookshelves, creating a cozy and functional space. The lower level includes a large workshop area and a mostly finished room currently used as a gym. An additional room off the garage serves as an entertaining/bar space, complete with running water and a wall heater, formerly used as a dog room.
Outdoors, enjoy the wrap-around composite deck with ceiling fans, or relax on the back patio overlooking the private, partially fenced yard. With an outdoor potting shed, a new furnace, dual water heaters, an electric backup generator, and more, this home combines modern comfort with the charm of country living. Plus, horses are allowed, making this property even more versatile and just minutes from State College!
Location
State PA
County Centre
Area Potter Twp (16420)
Zoning R
Rooms
Other Rooms Living Room, Dining Room, Primary Bedroom, Kitchen, Family Room, Foyer, Laundry, Mud Room, Primary Bathroom, Full Bath, Additional Bedroom
Basement Full
Interior
Interior Features Attic, Bathroom - Jetted Tub, Bathroom - Stall Shower, Crown Moldings, Combination Kitchen/Dining, Formal/Separate Dining Room, Kitchen - Eat-In, Kitchen - Gourmet, Kitchen - Island, Sauna, Pantry, Primary Bath(s), Recessed Lighting, Wet/Dry Bar, Wainscotting
Hot Water Electric
Heating Central, Forced Air
Cooling Central A/C
Flooring Carpet, Luxury Vinyl Plank, Tile/Brick, Wood
Fireplaces Number 1
Fireplaces Type Gas/Propane
Inclusions Cooktop, wall oven, dishwasher, microwave, refrigerator, shed generator, rods and tiebacks
Equipment Cooktop, Dishwasher, Disposal, Microwave, Oven - Self Cleaning, Oven - Wall, Range Hood, Refrigerator, Stainless Steel Appliances, Water Conditioner - Owned
Furnishings No
Fireplace Y
Appliance Cooktop, Dishwasher, Disposal, Microwave, Oven - Self Cleaning, Oven - Wall, Range Hood, Refrigerator, Stainless Steel Appliances, Water Conditioner - Owned
Heat Source Propane - Owned
Laundry Lower Floor
Exterior
Parking Features Garage - Front Entry
Garage Spaces 4.0
Fence Chain Link
Utilities Available Cable TV Available, Electric Available, Propane
Water Access N
Roof Type Shingle
Accessibility None
Attached Garage 2
Total Parking Spaces 4
Garage Y
Building
Story 2
Foundation Block
Sewer On Site Septic
Water Well
Architectural Style Traditional
Level or Stories 2
Additional Building Above Grade, Below Grade
New Construction N
Schools
School District Penns Valley Area
Others
Pets Allowed Y
Senior Community No
Tax ID 20-005-,093-,0000-
Ownership Fee Simple
SqFt Source Assessor
Acceptable Financing Cash, Conventional
Listing Terms Cash, Conventional
Financing Cash,Conventional
Special Listing Condition Standard
Pets Allowed No Pet Restrictions





