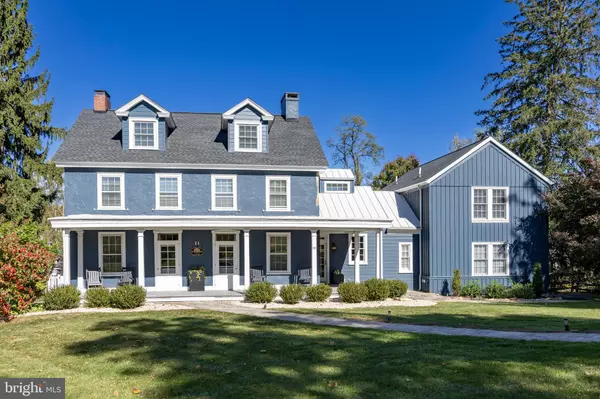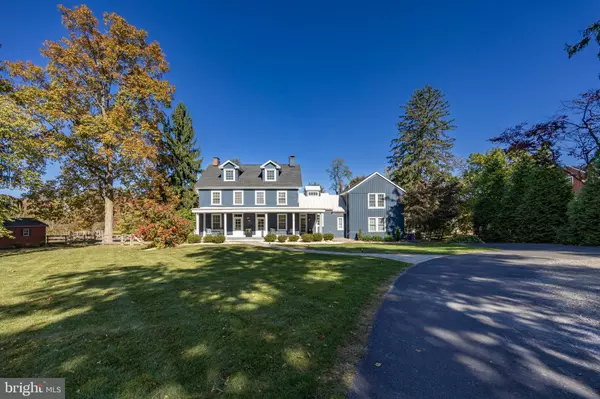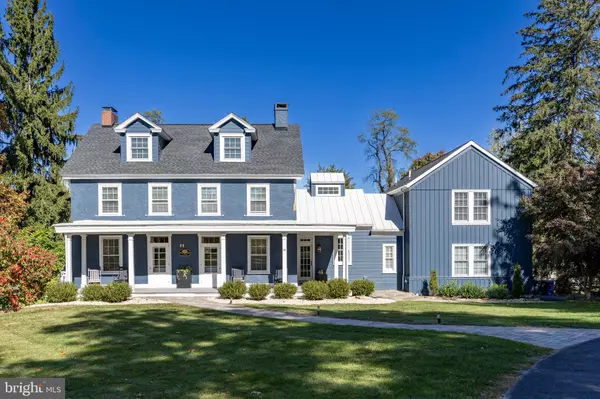14 PATTERDALE PL Downingtown, PA 19335

UPDATED:
12/19/2024 10:59 AM
Key Details
Property Type Single Family Home
Sub Type Detached
Listing Status Active
Purchase Type For Sale
Square Footage 4,337 sqft
Price per Sqft $334
Subdivision Ambleside Downs
MLS Listing ID PACT2085406
Style Farmhouse/National Folk
Bedrooms 5
Full Baths 3
Half Baths 1
HOA Y/N N
Abv Grd Liv Area 4,337
Originating Board BRIGHT
Year Built 1724
Annual Tax Amount $11,103
Tax Year 2024
Lot Size 2.057 Acres
Acres 2.06
Lot Dimensions 0.00 x 0.00
Property Description
Historical Significance: Echo Glen is a captivating blend of the past and present. Its historic side boasts original exposed beams, a magnificent kitchen hearth, and preserved flooring and windows that whisper stories of yesteryears. The home features five spacious bedrooms and 3.5 baths, providing ample room for family and guests while maintaining an inviting atmosphere. Located in a quiet cul-de-sac, the property also enjoys the benefits of a highly rated Downingtown West school district.
Echo Glen has been beautifully renovated, merging contemporary elegance with its historic roots.
Stunning Kitchen
Custom Cabinetry: Timeless inset cabinetry with quartz countertops.
Red Oak Details: Soapstone-topped island and bespoke range hood.
Thermador Appliances: Induction cooktop, rotisserie oven, multifunction speed oven, and custom paneled fridge—$35,000 in premium appliances.
Kohler Farmhouse Sink: Enhanced by stylish faucets.
Scullery and Wet Bar: Perfect for entertaining, with custom cabinetry and wine fridge.
Radiant Heated Floors: Added warmth throughout the kitchen and scullery.
Spa-Like Primary Bath
Features radiant heated flooring, a stone slab shower, freestanding soaking tub, and double quartz vanity.
Additional Improvements
12 x 20 Rec Barn (2024) for leisure or storage.
New PVC Railing (2024) for outdoor safety.
Paver Stone Patio (2022) with a wood-burning fireplace.
Gravel Parking Pad (2022) for guest convenience.
Whole Home Water Softener (2021) for quality water.
Custom Wood Blinds (2021) for elegance.
Impressive Exterior
Includes a new roof and paint (2019) and a 20 x 30 red shed for storage.
Echo Glen isn't just a home; it's a lifestyle rich in history and modern comforts. Schedule a visit today and experience its timeless charm!
Location
State PA
County Chester
Area East Brandywine Twp (10330)
Zoning RESIDENTIAL
Rooms
Other Rooms Dining Room, Bedroom 2, Bedroom 3, Bedroom 4, Bedroom 5, Kitchen, Family Room, Breakfast Room, Bedroom 1, Study, Sun/Florida Room, Mud Room, Other, Bathroom 1, Bathroom 2, Bathroom 3, Half Bath
Basement Unfinished
Interior
Interior Features Bathroom - Soaking Tub, Additional Stairway, Bathroom - Walk-In Shower, Bathroom - Tub Shower, Breakfast Area, Built-Ins, Butlers Pantry, Carpet, Ceiling Fan(s), Dining Area, Exposed Beams, Floor Plan - Traditional, Formal/Separate Dining Room, Kitchen - Gourmet, Recessed Lighting, Skylight(s), Upgraded Countertops, Walk-in Closet(s), Water Treat System, Wood Floors, Window Treatments
Hot Water Electric
Heating Hot Water, Radiant, Forced Air
Cooling Central A/C
Fireplaces Number 4
Fireplaces Type Wood, Non-Functioning
Inclusions Refrigerator, drapery, season room swing, blue wardrobe in the 2nd bedroom, powder bath and 2nd floor bathroom cabinets, fireplace accessories, all garage cabinetry, island, and storage units, chicken coops
Fireplace Y
Heat Source Oil, Electric
Exterior
Exterior Feature Porch(es), Patio(s), Deck(s), Wrap Around
Parking Features Garage - Side Entry, Garage Door Opener, Inside Access
Garage Spaces 10.0
Fence Partially
Water Access N
Roof Type Metal,Shingle
Accessibility None
Porch Porch(es), Patio(s), Deck(s), Wrap Around
Attached Garage 2
Total Parking Spaces 10
Garage Y
Building
Story 3
Foundation Stone
Sewer On Site Septic
Water Well
Architectural Style Farmhouse/National Folk
Level or Stories 3
Additional Building Above Grade, Below Grade
New Construction N
Schools
School District Downingtown Area
Others
Senior Community No
Tax ID 30-02 -0043
Ownership Fee Simple
SqFt Source Assessor
Special Listing Condition Standard

GET MORE INFORMATION





