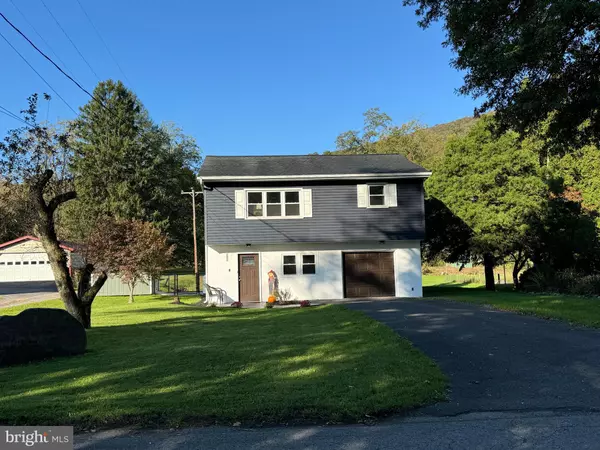202 N DERRY AVE Yeagertown, PA 17099
UPDATED:
Key Details
Sold Price $137,000
Property Type Single Family Home
Sub Type Detached
Listing Status Sold
Purchase Type For Sale
Square Footage 1,020 sqft
Price per Sqft $134
Subdivision Derry
MLS Listing ID PAMF2051402
Sold Date 12/30/24
Style Raised Ranch/Rambler
Bedrooms 2
Full Baths 1
HOA Y/N N
Abv Grd Liv Area 1,020
Originating Board BRIGHT
Year Built 1974
Annual Tax Amount $1,472
Tax Year 2024
Lot Size 0.320 Acres
Acres 0.32
Property Description
Location
State PA
County Mifflin
Area Derry Twp (156160)
Zoning MEDIUM DENSITY
Rooms
Other Rooms Living Room, Primary Bedroom, Kitchen, Recreation Room, Full Bath, Additional Bedroom
Interior
Interior Features Bathroom - Tub Shower, Floor Plan - Open
Hot Water Electric
Heating Baseboard - Electric, Other
Cooling None
Flooring Bamboo, Tile/Brick, Luxury Vinyl Plank
Equipment Dishwasher, Microwave, Refrigerator
Fireplace N
Window Features Vinyl Clad
Appliance Dishwasher, Microwave, Refrigerator
Heat Source Electric, Propane - Leased
Exterior
Exterior Feature Deck(s)
Parking Features Basement Garage
Garage Spaces 1.0
Fence Chain Link, Partially
Utilities Available Propane
Water Access N
Roof Type Architectural Shingle
Street Surface Paved
Accessibility None
Porch Deck(s)
Road Frontage Boro/Township
Attached Garage 1
Total Parking Spaces 1
Garage Y
Building
Story 2
Foundation Block
Sewer Public Sewer
Water Public
Architectural Style Raised Ranch/Rambler
Level or Stories 2
Additional Building Above Grade, Below Grade
New Construction N
Schools
High Schools Mifflin County High
School District Mifflin County
Others
Senior Community No
Tax ID 16 ,24-0818A-,000
Ownership Fee Simple
SqFt Source Estimated
Acceptable Financing Conventional, Cash, FHA, VA, PHFA, USDA
Listing Terms Conventional, Cash, FHA, VA, PHFA, USDA
Financing Conventional,Cash,FHA,VA,PHFA,USDA
Special Listing Condition Standard

Bought with Kim Rickert • Perry Wellington Realty Lewistown




