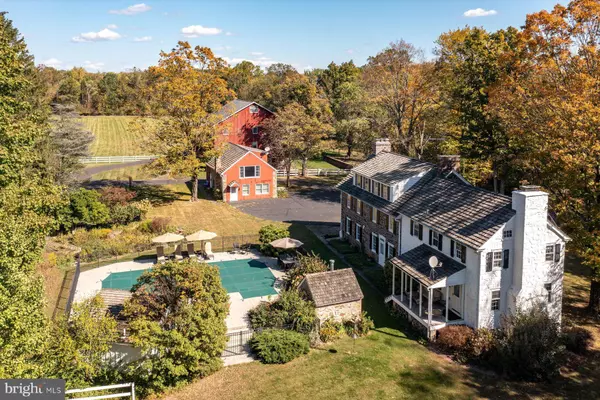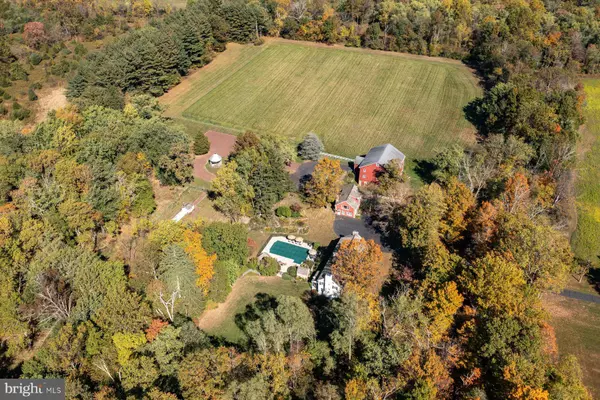4783 LANDISVILLE RD Doylestown, PA 18902
UPDATED:
12/16/2024 03:11 PM
Key Details
Property Type Single Family Home
Sub Type Detached
Listing Status Active
Purchase Type For Sale
Square Footage 4,164 sqft
Price per Sqft $840
Subdivision None Available
MLS Listing ID PABU2082272
Style Converted Barn,Traditional
Bedrooms 5
Full Baths 4
HOA Y/N N
Abv Grd Liv Area 4,164
Originating Board BRIGHT
Year Built 1760
Annual Tax Amount $14,875
Tax Year 2024
Lot Size 24.830 Acres
Acres 24.83
Lot Dimensions 0.00 x 0.00
Property Description
Other buildings on site include a highly usable oversized three-car garage, a classic rectangular pool, a fenced vegetable garden with a simple greenhouse, and working garage. The property is surrounded by 50 acres of preserved land and other large parcels for complete privacy. The property has two parcels which include the main estate and a 1.88 acre separate building lot.
Location
State PA
County Bucks
Area Plumstead Twp (10134)
Zoning R1
Rooms
Other Rooms Game Room, Exercise Room, Laundry, Storage Room
Basement Daylight, Partial, Partially Finished, Walkout Stairs, Windows, Water Proofing System
Main Level Bedrooms 1
Interior
Hot Water Oil
Heating Baseboard - Hot Water
Cooling Central A/C
Fireplaces Number 4
Fireplace Y
Heat Source Oil
Exterior
Parking Features Additional Storage Area, Garage Door Opener
Garage Spaces 4.0
Water Access Y
Accessibility None
Total Parking Spaces 4
Garage Y
Building
Story 2.5
Foundation Stone
Sewer On Site Septic
Water Well
Architectural Style Converted Barn, Traditional
Level or Stories 2.5
Additional Building Above Grade, Below Grade
New Construction N
Schools
High Schools Central Bucks High School East
School District Central Bucks
Others
Senior Community No
Tax ID 34-023-027, 34-023-028
Ownership Fee Simple
SqFt Source Assessor
Special Listing Condition Standard





