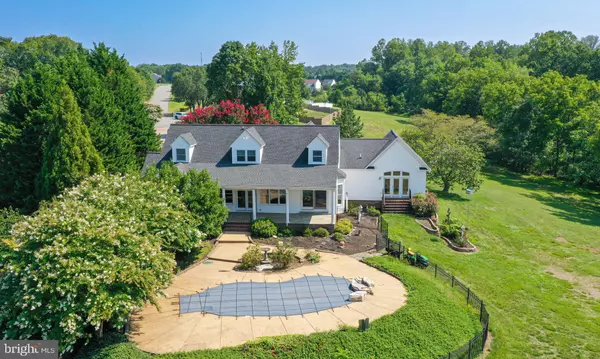7416 NI RIVER LNDG Fredericksburg, VA 22407

UPDATED:
12/19/2024 02:36 PM
Key Details
Property Type Single Family Home
Sub Type Detached
Listing Status Pending
Purchase Type For Sale
Square Footage 4,266 sqft
Price per Sqft $302
Subdivision Ni River Landing
MLS Listing ID VASP2028940
Style Cape Cod,Colonial
Bedrooms 5
Full Baths 3
Half Baths 1
HOA Fees $120/ann
HOA Y/N Y
Abv Grd Liv Area 4,266
Originating Board BRIGHT
Year Built 1995
Annual Tax Amount $4,841
Tax Year 2022
Lot Size 2.680 Acres
Acres 2.68
Property Description
Location
State VA
County Spotsylvania
Zoning RU
Rooms
Basement Daylight, Partial, Outside Entrance, Rear Entrance, Unfinished, Walkout Level, Workshop
Main Level Bedrooms 2
Interior
Interior Features Breakfast Area, Built-Ins, Carpet, Ceiling Fan(s), Central Vacuum, Combination Kitchen/Dining, Crown Moldings, Dining Area, Entry Level Bedroom, Family Room Off Kitchen, Floor Plan - Traditional, Pantry, Upgraded Countertops, Walk-in Closet(s), Window Treatments, Wood Floors
Hot Water Electric
Heating Heat Pump(s), Heat Pump - Gas BackUp
Cooling Central A/C
Flooring Ceramic Tile, Hardwood
Fireplaces Number 1
Fireplaces Type Gas/Propane, Mantel(s)
Equipment Central Vacuum, Dishwasher, Microwave, Oven/Range - Electric, Refrigerator
Fireplace Y
Appliance Central Vacuum, Dishwasher, Microwave, Oven/Range - Electric, Refrigerator
Heat Source Electric
Laundry Main Floor
Exterior
Parking Features Garage - Front Entry, Garage Door Opener
Garage Spaces 2.0
Pool In Ground, Fenced, Vinyl
Water Access Y
View River, Scenic Vista, Panoramic
Roof Type Architectural Shingle
Accessibility None
Attached Garage 2
Total Parking Spaces 2
Garage Y
Building
Story 2
Foundation Crawl Space
Sewer On Site Septic
Water Public
Architectural Style Cape Cod, Colonial
Level or Stories 2
Additional Building Above Grade, Below Grade
New Construction N
Schools
School District Spotsylvania County Public Schools
Others
Senior Community No
Tax ID 21J1-29-
Ownership Fee Simple
SqFt Source Estimated
Horse Property N
Special Listing Condition Standard

GET MORE INFORMATION





