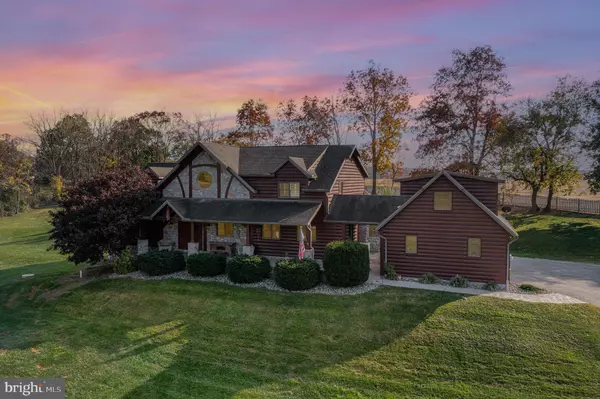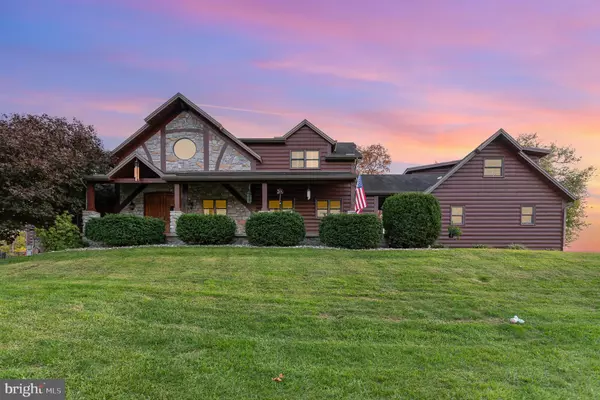5622 AMBAU RD Spring Grove, PA 17362

UPDATED:
11/20/2024 08:18 PM
Key Details
Property Type Single Family Home
Sub Type Detached
Listing Status Pending
Purchase Type For Sale
Square Footage 6,245 sqft
Price per Sqft $159
Subdivision None Available
MLS Listing ID PAYK2071270
Style Log Home
Bedrooms 5
Full Baths 3
Half Baths 2
HOA Y/N N
Abv Grd Liv Area 4,045
Originating Board BRIGHT
Year Built 2005
Annual Tax Amount $10,823
Tax Year 2024
Lot Size 3.800 Acres
Acres 3.8
Property Description
The main floor welcomes you with a grand foyer and an open-concept design, showcasing tall ceilings and custom finishes throughout. The spacious living room flows into a chef’s kitchen with a walk-in pantry, an adjoining dining area, and an adjacent large laundry room with 1/2 bath. The primary bedroom suite offers a private sanctuary with a luxurious bath, a walk-in closet, and direct access to one of the three decks—perfect for unwinding in nature. An additional bedroom and half bath complete the main floor.
The second floor features a loft overlooking the living room, two additional bedrooms, a full bath, and a cozy sitting room, offering flexible spaces for family or guests. The finished basement expands the possibilities with a 1,600-square-foot in-law suite, complete with a family room, kitchen, bedroom, full bath, and private entry. Two bonus rooms currently serve as exercise areas, enhancing the home’s versatility.
Step outside to enjoy expansive decks and an in-ground concrete pool, ideal for outdoor entertaining. The property also includes a 3,000-square-foot shop and office, along with an income-producing rental apartment above the garage, adding incredible value and functionality to this exceptional home. With its breathtaking craftsmanship, thoughtful design, and scenic surroundings, this home offers a truly unparalleled lifestyle
Location
State PA
County York
Area North Codorus Twp (15240)
Zoning RESIDENTIAL
Rooms
Basement Fully Finished
Main Level Bedrooms 2
Interior
Interior Features Dining Area, Breakfast Area
Hot Water Electric
Heating Forced Air, Heat Pump(s)
Cooling Central A/C
Flooring Hardwood, Slate, Ceramic Tile
Fireplaces Number 1
Equipment Built-In Range, Dishwasher, Built-In Microwave, Washer, Dryer, Refrigerator, Oven - Single
Fireplace Y
Window Features Insulated
Appliance Built-In Range, Dishwasher, Built-In Microwave, Washer, Dryer, Refrigerator, Oven - Single
Heat Source Propane - Owned, Wood
Exterior
Exterior Feature Porch(es), Deck(s), Patio(s)
Parking Features Garage Door Opener
Garage Spaces 6.0
Fence Other
Pool Concrete, In Ground
Water Access N
Roof Type Shingle,Asphalt
Accessibility None
Porch Porch(es), Deck(s), Patio(s)
Total Parking Spaces 6
Garage Y
Building
Lot Description Rural
Story 2
Foundation Concrete Perimeter
Sewer On Site Septic
Water Well
Architectural Style Log Home
Level or Stories 2
Additional Building Above Grade, Below Grade
New Construction N
Schools
School District Spring Grove Area
Others
Senior Community No
Tax ID 40-000-FF-0003-L0-00000
Ownership Fee Simple
SqFt Source Assessor
Security Features Security System
Acceptable Financing Conventional
Listing Terms Conventional
Financing Conventional
Special Listing Condition Standard

GET MORE INFORMATION





