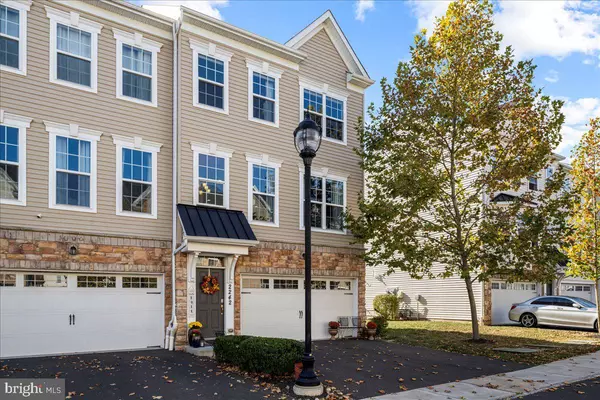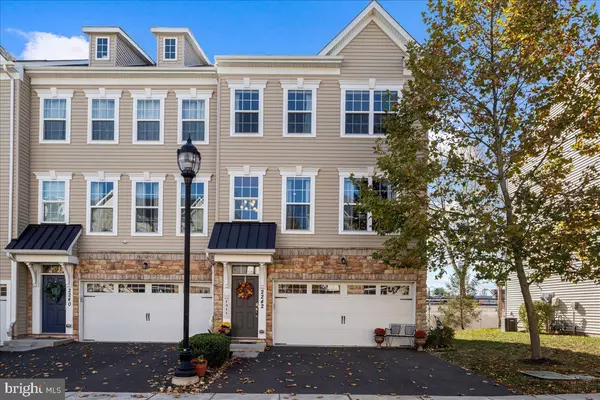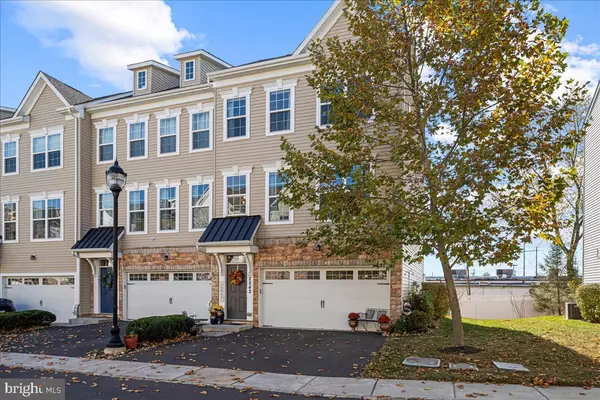2242 MATTS WAY Warrington, PA 18976
UPDATED:
01/02/2025 06:51 PM
Key Details
Property Type Townhouse
Sub Type End of Row/Townhouse
Listing Status Active
Purchase Type For Sale
Square Footage 2,640 sqft
Price per Sqft $212
Subdivision High Grove
MLS Listing ID PABU2082672
Style Colonial,Straight Thru
Bedrooms 3
Full Baths 3
Half Baths 1
HOA Fees $225/mo
HOA Y/N Y
Abv Grd Liv Area 2,640
Originating Board BRIGHT
Year Built 2017
Annual Tax Amount $8,310
Tax Year 2024
Lot Size 1,072 Sqft
Acres 0.02
Lot Dimensions 27.00 x 40.00
Property Description
Indulge in Versatile Luxury Living
Discover the epitome of modern living in this stunning 3-bedroom, 3.5 bathroom end-unit townhouse, nestled in the serene and sought-after High Grove community. One of a few with fireplaces (gas). This home offers a tranquil setting, and a lower level easily convertible into an in-law or guest suite.
Key Features:
Spacious and Bright: Open-concept floor plan with soaring 9-foot ceilings, abundant natural light, and upgraded hardwood floors.
Gourmet Kitchen: Chef's dream kitchen featuring 42-inch soft-close cabinetry, sleek granite countertops, stainless steel appliances, and a large center island.
Luxurious Owner's Suite: Retreat to your private oasis, a cozy sitting area, two walk-in closets, and a spa-like en-suite bath.
Flexible Lower Level: Currently being used as an exercise and game room this area and be easily converted into an in-law suite or guest quarters, as there is a full bathroom and walk out egress. Perfect for multi-generational living or accommodating visitors.
Prime Location: Conveniently located near Route 611, Valley Square Shopping Center, and a plethora of dining and shopping options.
Don't Miss This Opportunity
This move-in-ready home offers the perfect blend of style, comfort, and convenience. Schedule your private tour today and experience the lifestyle you deserve.
Location
State PA
County Bucks
Area Warrington Twp (10150)
Zoning R2
Direction Northeast
Rooms
Other Rooms In-Law/auPair/Suite
Interior
Hot Water Natural Gas
Heating Forced Air
Cooling Central A/C
Fireplaces Number 1
Fireplace Y
Heat Source Natural Gas
Exterior
Parking Features Garage - Front Entry
Garage Spaces 4.0
Water Access N
Roof Type Architectural Shingle,Asphalt
Accessibility None
Attached Garage 2
Total Parking Spaces 4
Garage Y
Building
Story 3
Foundation Concrete Perimeter
Sewer Public Sewer
Water Public
Architectural Style Colonial, Straight Thru
Level or Stories 3
Additional Building Above Grade, Below Grade
New Construction N
Schools
Elementary Schools Barclay
Middle Schools Tamanend
High Schools Central Bucks High School South
School District Central Bucks
Others
HOA Fee Include Common Area Maintenance,Lawn Maintenance,Snow Removal,Trash
Senior Community No
Tax ID 50-025-018-055
Ownership Fee Simple
SqFt Source Estimated
Special Listing Condition Standard





