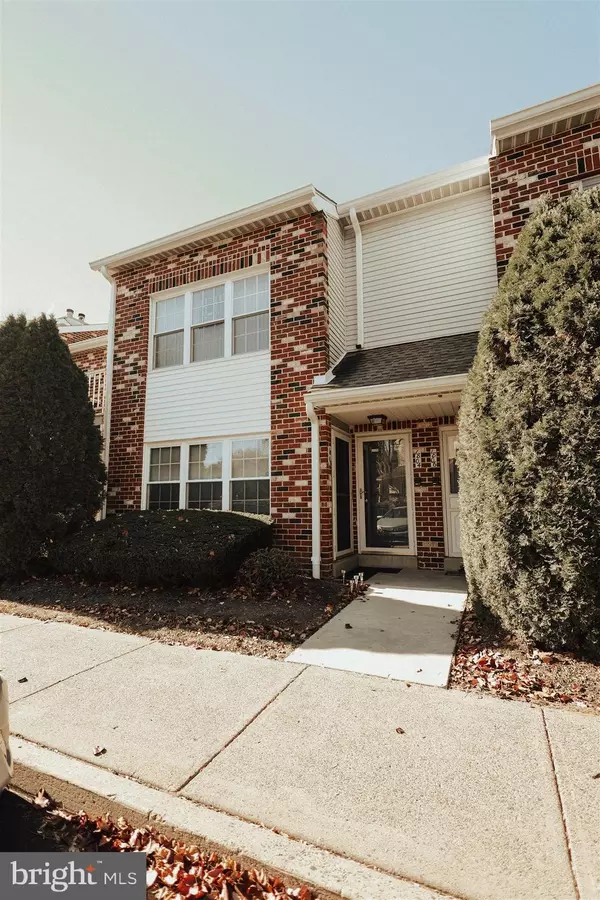1804 VALLEY GLEN RD #154 Elkins Park, PA 19027
UPDATED:
11/25/2024 06:51 PM
Key Details
Property Type Single Family Home, Condo
Sub Type Unit/Flat/Apartment
Listing Status Pending
Purchase Type For Sale
Square Footage 1,269 sqft
Price per Sqft $215
Subdivision Valley Glen
MLS Listing ID PAMC2121950
Style Unit/Flat
Bedrooms 2
Full Baths 2
HOA Fees $329/mo
HOA Y/N Y
Abv Grd Liv Area 1,269
Originating Board BRIGHT
Year Built 1984
Annual Tax Amount $4,381
Tax Year 2023
Lot Size 1,269 Sqft
Acres 0.03
Lot Dimensions 1.00 x 0.00
Property Description
The property features significant upgrades, including a new roof, a stylish kitchen renovation, and an updated water heater and HVAC system, all contributing to a move-in ready home. The well-maintained appliances, all under 15 years old, come with manuals for your convenience. An integrated alarm system further enhances your peace of mind.
Located in the vibrant community of Elkins Park, you’ll enjoy easy access to local parks, hospitals, shopping, and dining options, as well as excellent schools and public transportation, making it an ideal choice for both relaxation and connectivity. Experience a harmonious blend of style and functionality in a home that has been lovingly cared for over the past 27 years. Don’t miss this opportunity to own a truly special property!
Location
State PA
County Montgomery
Area Abington Twp (10630)
Zoning RES
Rooms
Main Level Bedrooms 2
Interior
Hot Water Natural Gas
Heating Forced Air
Cooling Central A/C
Flooring Carpet, Ceramic Tile, Engineered Wood
Inclusions Refrigerator, Washer, Dryer
Equipment Dryer - Electric, Oven/Range - Gas, Washer - Front Loading
Fireplace N
Window Features Energy Efficient
Appliance Dryer - Electric, Oven/Range - Gas, Washer - Front Loading
Heat Source Natural Gas
Laundry Main Floor
Exterior
Utilities Available Electric Available, Natural Gas Available, Cable TV
Water Access N
Roof Type Architectural Shingle
Accessibility Other
Garage N
Building
Story 1.5
Unit Features Garden 1 - 4 Floors
Sewer Public Sewer
Water Public
Architectural Style Unit/Flat
Level or Stories 1.5
Additional Building Above Grade, Below Grade
New Construction N
Schools
School District Abington
Others
Pets Allowed N
HOA Fee Include Water,Sewer,Snow Removal,Trash,Lawn Maintenance,Pool(s),Management,Pest Control,Parking Fee
Senior Community No
Tax ID 30-00-69921-159
Ownership Fee Simple
SqFt Source Assessor
Security Features Security System
Acceptable Financing Conventional, FHA, Cash
Listing Terms Conventional, FHA, Cash
Financing Conventional,FHA,Cash
Special Listing Condition Standard





