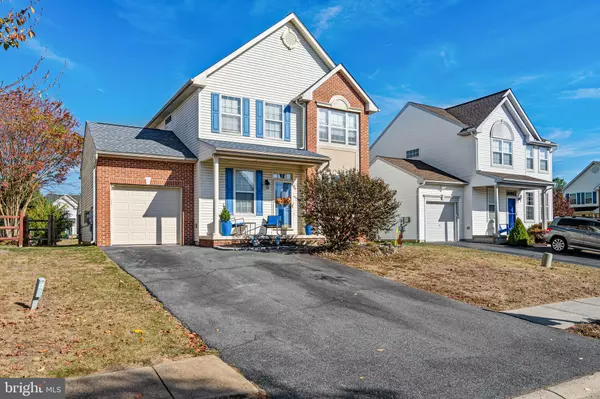3 KERRIN RD Bear, DE 19701

UPDATED:
11/19/2024 05:13 PM
Key Details
Property Type Single Family Home
Sub Type Detached
Listing Status Pending
Purchase Type For Sale
Square Footage 1,785 sqft
Price per Sqft $254
Subdivision Brennan Estates
MLS Listing ID DENC2071198
Style Colonial
Bedrooms 3
Full Baths 2
Half Baths 1
HOA Fees $375/ann
HOA Y/N Y
Abv Grd Liv Area 1,525
Originating Board BRIGHT
Year Built 2000
Annual Tax Amount $2,396
Tax Year 2022
Lot Size 5,663 Sqft
Acres 0.13
Lot Dimensions 50.00 x 110.00
Property Description
The home features a brand new roof paired with fully paid off solar panels that are transferable to the new owner! Enjoy the peace of mind that comes with a new modern roof and sustainable energy efficient solutions, offering the new owner significant savings by ensuring incredibly low bills!
Step inside to find new flooring that flows throughout the main living areas, a fully remodeled main level bathroom, new windows and a new sliding glass door that enhance both aesthetics and energy efficiency.
The kitchen offers new granite countertops, matching granite backsplash, and updated cabinets with sleek hardware, making it a delightful space for cooking and entertaining.
Enjoy the added benefit of a water treatment system that caters to all your water needs, from tap water and kitchen appliances to laundry and showering.
The partially finished basement provides added living space, while an unfinished storage area offers plenty of room for your belongings. Don’t overlook the added convenience of an attached garage as well.
Relax on the charming front porch, perfect for sipping morning coffee or unwinding in the evenings. In the rear of the home, step outside to a newly built deck that overlooks a spacious, fenced yard—ideal for gatherings or play.
The welcoming community is beautifully lined with streetlights and sidewalks, making it perfect for evening strolls and outdoor activities. Conveniently located close to schools, parks, restaurants, shopping and much more!
This home exemplifies genuine homeowner pride. Don’t miss your chance to make this lovely home yours.
Location
State DE
County New Castle
Area Newark/Glasgow (30905)
Zoning NC5
Rooms
Basement Partially Finished
Interior
Interior Features Ceiling Fan(s), Dining Area, Family Room Off Kitchen, Recessed Lighting, Upgraded Countertops, Walk-in Closet(s), Water Treat System, Window Treatments
Hot Water Electric
Heating Forced Air
Cooling Central A/C
Equipment Dishwasher, Dryer, Washer, Exhaust Fan, Water Conditioner - Owned, Stove, Refrigerator, Water Heater
Fireplace N
Appliance Dishwasher, Dryer, Washer, Exhaust Fan, Water Conditioner - Owned, Stove, Refrigerator, Water Heater
Heat Source Natural Gas
Exterior
Parking Features Garage Door Opener, Inside Access, Garage - Front Entry
Garage Spaces 5.0
Fence Split Rail
Water Access N
Accessibility 2+ Access Exits
Attached Garage 1
Total Parking Spaces 5
Garage Y
Building
Story 3
Foundation Block
Sewer Public Sewer
Water Public
Architectural Style Colonial
Level or Stories 3
Additional Building Above Grade, Below Grade
Structure Type 9'+ Ceilings,Cathedral Ceilings
New Construction N
Schools
School District Appoquinimink
Others
Senior Community No
Tax ID 11-046.20-213
Ownership Fee Simple
SqFt Source Assessor
Special Listing Condition Standard

GET MORE INFORMATION





