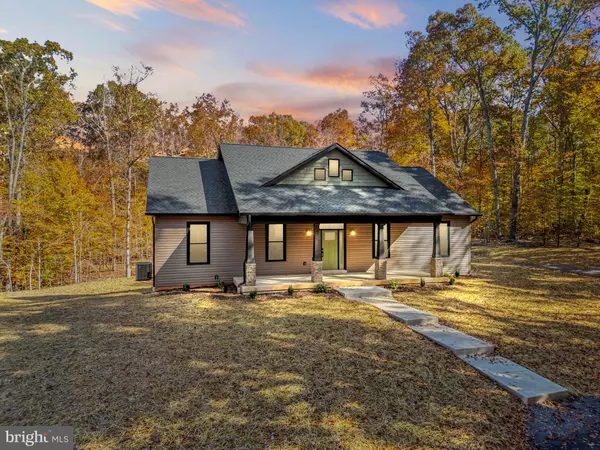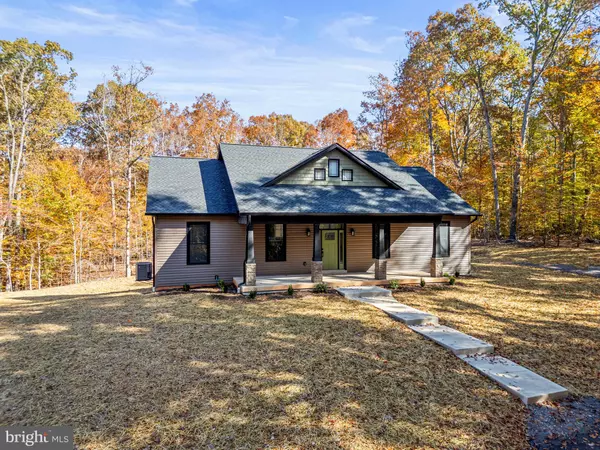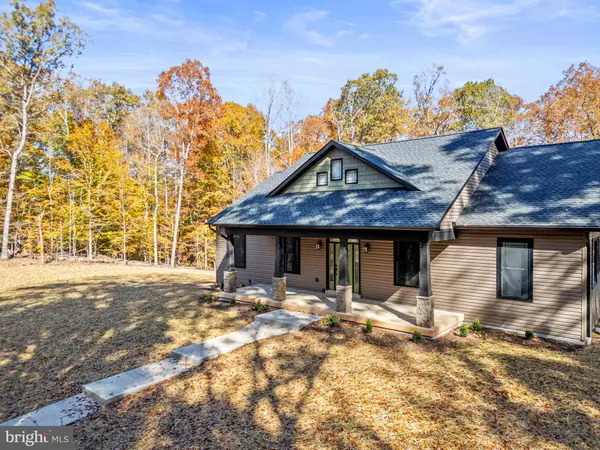20211 FIELDS MILL ROAD Richardsville, VA 22736

UPDATED:
12/20/2024 01:56 PM
Key Details
Property Type Single Family Home
Sub Type Detached
Listing Status Under Contract
Purchase Type For Sale
Square Footage 2,208 sqft
Price per Sqft $362
Subdivision None Available
MLS Listing ID VACU2009220
Style Craftsman,Ranch/Rambler,Farmhouse/National Folk
Bedrooms 4
Full Baths 3
Half Baths 1
HOA Y/N N
Abv Grd Liv Area 2,208
Originating Board BRIGHT
Year Built 2024
Tax Year 2022
Lot Size 5.090 Acres
Acres 5.09
Property Description
Location
State VA
County Culpeper
Zoning A1
Rooms
Other Rooms Living Room, Dining Room, Primary Bedroom, Bedroom 2, Bedroom 3, Bedroom 4, Kitchen, Bonus Room
Basement Outside Entrance, Poured Concrete, Space For Rooms, Rough Bath Plumb, Walkout Level
Main Level Bedrooms 4
Interior
Interior Features Built-Ins, Carpet, Ceiling Fan(s), Dining Area, Entry Level Bedroom, Floor Plan - Open, Kitchen - Gourmet, Kitchen - Island, Primary Bath(s), Recessed Lighting, Stain/Lead Glass, Bathroom - Stall Shower, Upgraded Countertops, Walk-in Closet(s), Other
Hot Water Electric
Heating Heat Pump - Gas BackUp
Cooling Ceiling Fan(s), Central A/C
Flooring Luxury Vinyl Plank, Carpet
Fireplaces Number 1
Fireplaces Type Insert, Gas/Propane
Equipment Built-In Microwave, Dishwasher, Oven - Wall, Refrigerator, Stainless Steel Appliances, Trash Compactor, Cooktop
Fireplace Y
Appliance Built-In Microwave, Dishwasher, Oven - Wall, Refrigerator, Stainless Steel Appliances, Trash Compactor, Cooktop
Heat Source Electric, Propane - Leased
Laundry Main Floor
Exterior
Exterior Feature Deck(s), Porch(es)
Parking Features Garage - Side Entry, Garage Door Opener, Oversized, Inside Access
Garage Spaces 12.0
Utilities Available Under Ground
Water Access N
View Trees/Woods
Roof Type Architectural Shingle
Street Surface Gravel
Accessibility None
Porch Deck(s), Porch(es)
Road Frontage Road Maintenance Agreement
Attached Garage 2
Total Parking Spaces 12
Garage Y
Building
Lot Description Backs to Trees, Partly Wooded, Private
Story 3
Foundation Concrete Perimeter
Sewer Septic = # of BR
Water Well
Architectural Style Craftsman, Ranch/Rambler, Farmhouse/National Folk
Level or Stories 3
Additional Building Above Grade
Structure Type Dry Wall,High,Vaulted Ceilings
New Construction Y
Schools
School District Culpeper County Public Schools
Others
Senior Community No
Tax ID 56-45A3B
Ownership Fee Simple
SqFt Source Estimated
Special Listing Condition Standard

GET MORE INFORMATION





