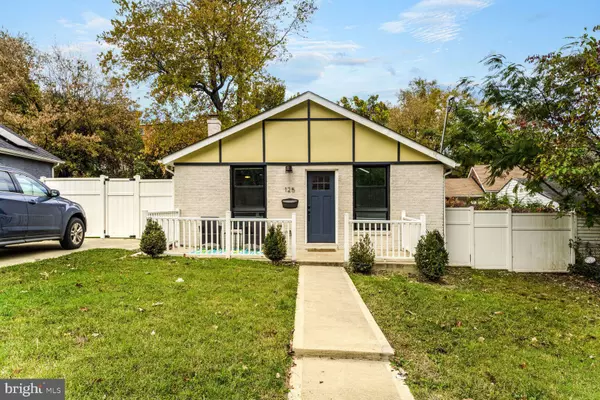125 CHESAPEAKE ST SW Washington, DC 20032

UPDATED:
12/09/2024 12:49 PM
Key Details
Property Type Single Family Home
Sub Type Detached
Listing Status Active
Purchase Type For Sale
Square Footage 1,632 sqft
Price per Sqft $327
Subdivision Congress Heights
MLS Listing ID DCDC2158550
Style Bungalow
Bedrooms 3
Full Baths 2
HOA Y/N N
Abv Grd Liv Area 816
Originating Board BRIGHT
Year Built 1947
Annual Tax Amount $3,649
Tax Year 2024
Lot Size 3,869 Sqft
Acres 0.09
Property Description
Step outside to the expansive backyard, an entertainer’s dream, offering plenty of space for gatherings, play, or simply enjoying the outdoors. The home was fully renovated in 2021, including a stylish kitchen and updated baths that combine both functionality and contemporary design.
The finished lower level adds even more value, featuring a spacious bedroom, full bath, and an open living area with a convenient walk-up to the backyard—ideal for guests or additional family space.
With a driveway accommodating two vehicles and ample on-street parking, convenience is at your fingertips. This lovely home is also conveniently located near entertainment, shopping, and major roadways, ensuring you have everything you need right at your doorstep.
Location
State DC
County Washington
Zoning R-2
Rooms
Main Level Bedrooms 1
Interior
Interior Features Ceiling Fan(s)
Hot Water Natural Gas
Heating Forced Air
Cooling Central A/C
Equipment Microwave, Dryer, Washer, Dishwasher, Disposal, Freezer, Refrigerator, Icemaker, Stove
Fireplace N
Appliance Microwave, Dryer, Washer, Dishwasher, Disposal, Freezer, Refrigerator, Icemaker, Stove
Heat Source Natural Gas
Exterior
Garage Spaces 2.0
Fence Rear
Water Access N
Accessibility None
Total Parking Spaces 2
Garage N
Building
Story 2
Foundation Other
Sewer Public Sewer
Water Public
Architectural Style Bungalow
Level or Stories 2
Additional Building Above Grade, Below Grade
New Construction N
Schools
Elementary Schools Leckie
Middle Schools Hart
High Schools Ballou
School District District Of Columbia Public Schools
Others
Senior Community No
Tax ID 6171//0837
Ownership Fee Simple
SqFt Source Assessor
Special Listing Condition Standard

GET MORE INFORMATION





