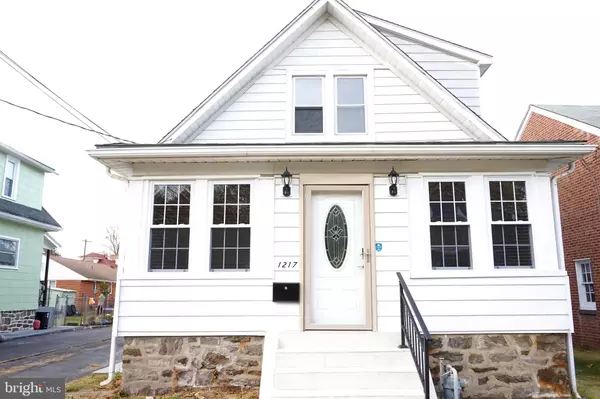1217 ANGORA DR Lansdowne, PA 19050
UPDATED:
12/20/2024 12:08 AM
Key Details
Property Type Single Family Home
Sub Type Detached
Listing Status Pending
Purchase Type For Sale
Square Footage 1,490 sqft
Price per Sqft $214
Subdivision Cobbs Creek
MLS Listing ID PADE2079066
Style Cape Cod
Bedrooms 3
Full Baths 2
HOA Y/N N
Abv Grd Liv Area 1,490
Originating Board BRIGHT
Year Built 1919
Annual Tax Amount $5,203
Tax Year 2023
Lot Size 4,356 Sqft
Acres 0.1
Lot Dimensions 40.00 x 112.00
Property Description
Location
State PA
County Delaware
Area Yeadon Boro (10448)
Zoning RESIDENTIAL
Rooms
Other Rooms Living Room, Dining Room, Sitting Room, Bedroom 2, Bedroom 3, Kitchen, Bedroom 1, Bathroom 1, Bathroom 2
Basement Unfinished
Interior
Interior Features Bathroom - Tub Shower, Bathroom - Walk-In Shower, Carpet, Combination Kitchen/Dining, Kitchen - Island, Recessed Lighting
Hot Water Natural Gas
Heating Hot Water
Cooling None
Flooring Laminate Plank, Partially Carpeted, Ceramic Tile, Concrete
Fireplaces Number 1
Fireplaces Type Electric
Inclusions All appliances
Equipment Built-In Microwave, Dishwasher, Dryer, Dryer - Electric, Oven/Range - Gas, Refrigerator, Stainless Steel Appliances, Washer, Water Heater
Furnishings No
Fireplace Y
Appliance Built-In Microwave, Dishwasher, Dryer, Dryer - Electric, Oven/Range - Gas, Refrigerator, Stainless Steel Appliances, Washer, Water Heater
Heat Source Natural Gas
Laundry Has Laundry, Main Floor
Exterior
Parking Features Garage - Front Entry
Garage Spaces 5.0
Fence Wire
Utilities Available Cable TV Available, Electric Available, Natural Gas Available, Phone Available, Sewer Available, Water Available
Water Access N
Roof Type Shingle
Street Surface Black Top,Paved
Accessibility 32\"+ wide Doors
Road Frontage Public
Total Parking Spaces 5
Garage Y
Building
Story 2
Foundation Block
Sewer Public Sewer
Water Public
Architectural Style Cape Cod
Level or Stories 2
Additional Building Above Grade, Below Grade
Structure Type Dry Wall
New Construction N
Schools
School District William Penn
Others
Pets Allowed N
Senior Community No
Tax ID 48-00-00013-00
Ownership Fee Simple
SqFt Source Assessor
Security Features Carbon Monoxide Detector(s),Smoke Detector
Acceptable Financing Cash, Conventional, FHA, VA
Horse Property N
Listing Terms Cash, Conventional, FHA, VA
Financing Cash,Conventional,FHA,VA
Special Listing Condition Standard





