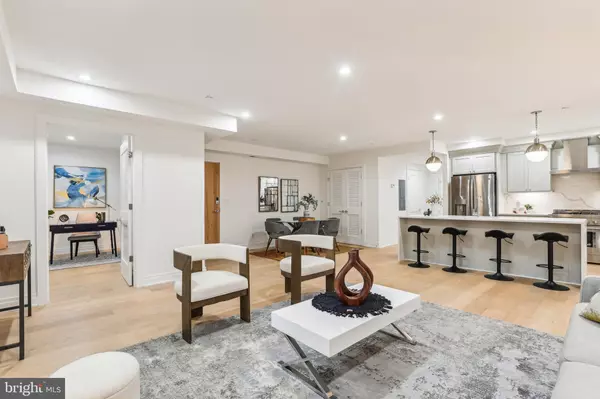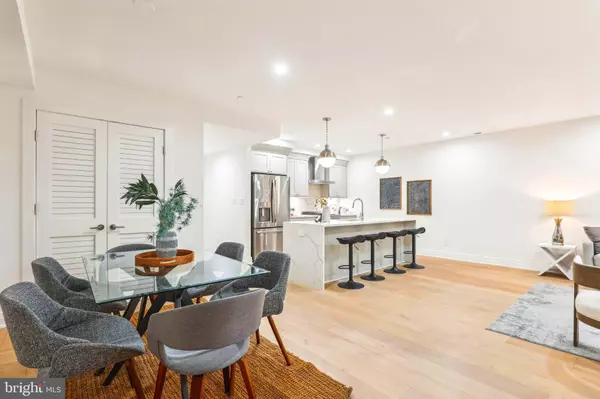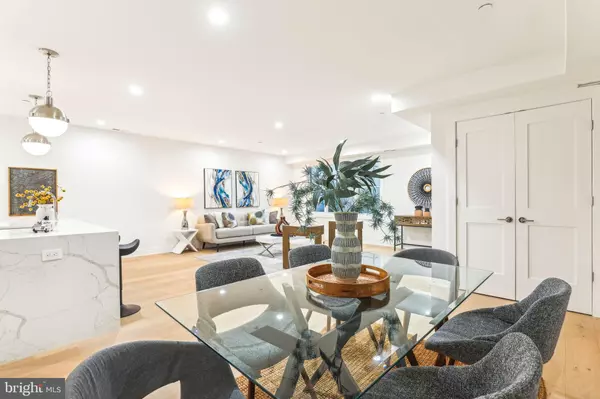1603 ISHERWOOD ST NE #1 Washington, DC 20002

UPDATED:
12/10/2024 01:39 AM
Key Details
Property Type Condo
Sub Type Condo/Co-op
Listing Status Active
Purchase Type For Sale
Square Footage 1,525 sqft
Price per Sqft $346
Subdivision Kingman Park
MLS Listing ID DCDC2167312
Style Federal
Bedrooms 2
Full Baths 2
Half Baths 1
Condo Fees $250/mo
HOA Y/N N
Originating Board BRIGHT
Year Built 1932
Annual Tax Amount $2,250
Tax Year 2024
Property Description
Welcome to Kingman Park! Neighborhood feel while living in the city. This spacious 1,525 square foot 2 Bedroom Plus Den is a full level flat providing an open and expansive living space. Walk through the front door and your integrated dining, living, and kitchen spaces all open up in front of you with high ceilings and a bright and airy atmosphere . The kitchen was designed for entertaining. Complete with gray cabinets with soft closing doors and full extension drawers. These gleaming Calacatta quartz countertops, and stainless steel appliances give you plenty of space for all of your culinary needs. The wide plank Prime Collection Oak floors throughout the unit accentuate this home's elegant design. Quality Pela windows provide energy efficiency and sound dampening throughout the unit. Both full size bedrooms have high ceilings, and include walk-in closets and large en-suite bathrooms with natural tone tile, Waterworks, and Kohler fixtures. The primary bathroom features a spa-like walk-in tile shower and double vanity. The study located off of the living space can be used for your work from home office or a flex space. This is a non-smoking building. Take advantage of living within walking distance from some of DC's hippest neighborhoods including Lincoln Park and the H Street Corridor.
This property qualifies for a Community Lending Program for qualified buyers with a potential $10,000 grant from partner lender. Reach out for more details!!
Location
State DC
County Washington
Zoning RF1
Rooms
Other Rooms Den
Basement Daylight, Full, English, Fully Finished, Outside Entrance, Rear Entrance, Walkout Stairs, Windows
Main Level Bedrooms 2
Interior
Interior Features Bathroom - Walk-In Shower, Bathroom - Tub Shower, Combination Dining/Living, Combination Kitchen/Dining, Floor Plan - Open, Kitchen - Island, Primary Bath(s), Recessed Lighting, Wood Floors
Hot Water Electric
Heating Heat Pump(s)
Cooling Heat Pump(s)
Flooring Engineered Wood, Ceramic Tile
Equipment Built-In Microwave, Dishwasher, Disposal, Refrigerator, Stainless Steel Appliances, Stove, Water Heater
Fireplace N
Window Features Double Pane,Double Hung,Screens
Appliance Built-In Microwave, Dishwasher, Disposal, Refrigerator, Stainless Steel Appliances, Stove, Water Heater
Heat Source Electric, Natural Gas
Laundry Hookup
Exterior
Utilities Available Cable TV Available, Natural Gas Available, Sewer Available, Water Available, Electric Available
Amenities Available None
Water Access N
Accessibility None
Garage N
Building
Story 1
Unit Features Garden 1 - 4 Floors
Sewer Public Sewer
Water Public
Architectural Style Federal
Level or Stories 1
Additional Building Above Grade, Below Grade
New Construction N
Schools
School District District Of Columbia Public Schools
Others
Pets Allowed Y
HOA Fee Include Water,Sewer,Trash,Reserve Funds,Insurance
Senior Community No
Tax ID 4545//2005
Ownership Condominium
Acceptable Financing Conventional, Cash, VA
Listing Terms Conventional, Cash, VA
Financing Conventional,Cash,VA
Special Listing Condition Standard
Pets Allowed No Pet Restrictions

GET MORE INFORMATION





